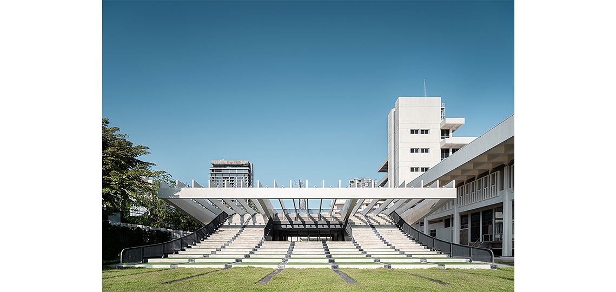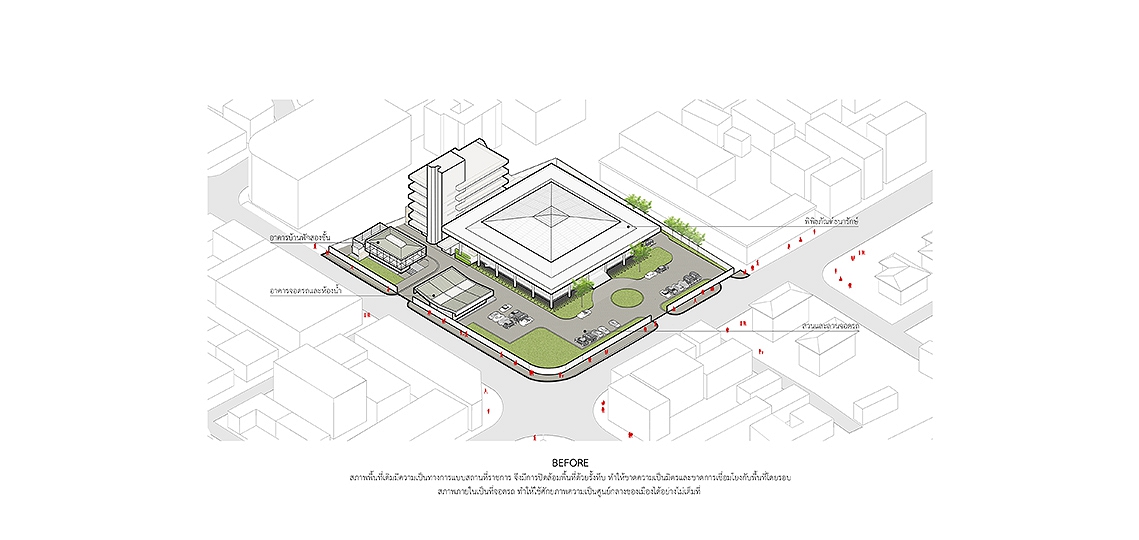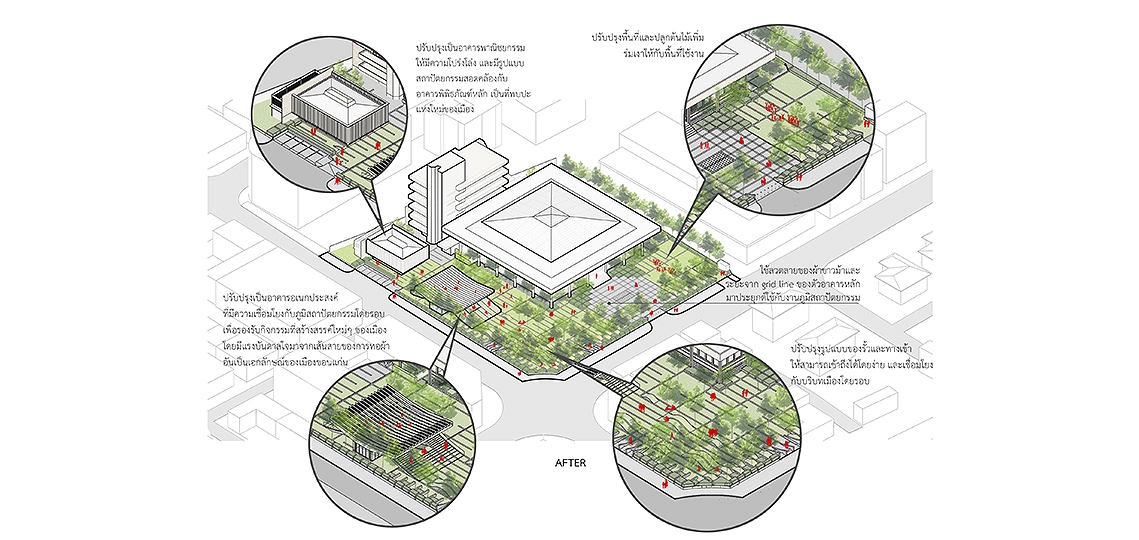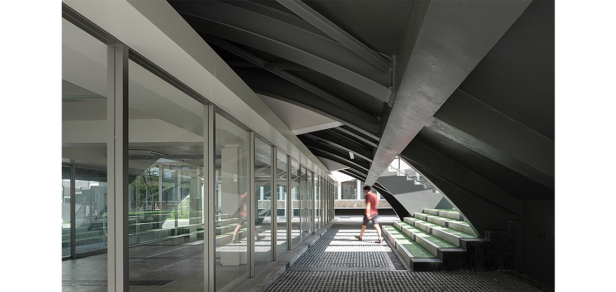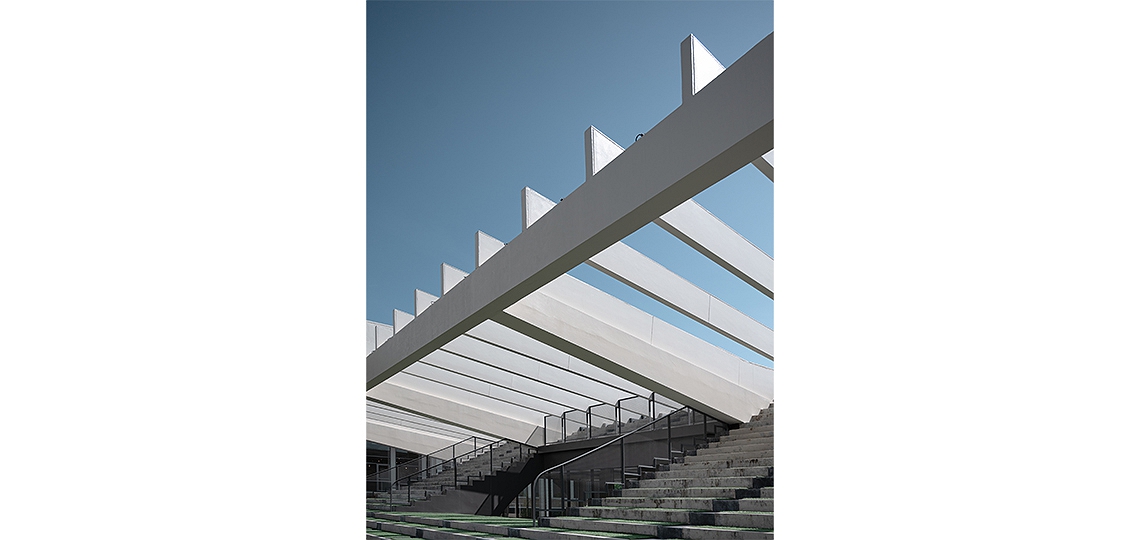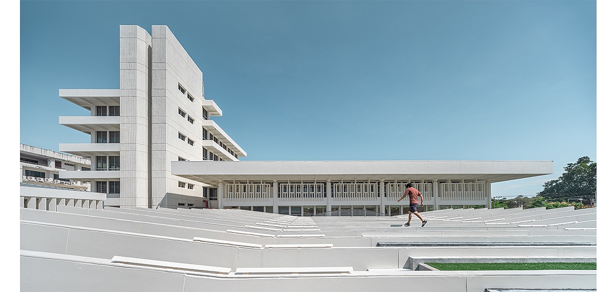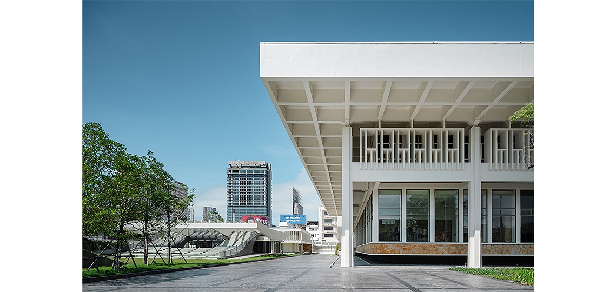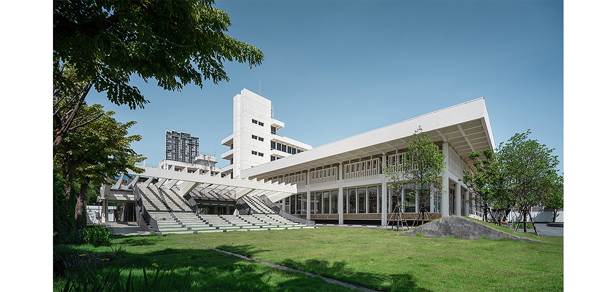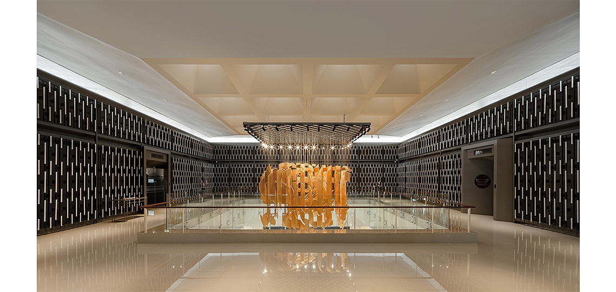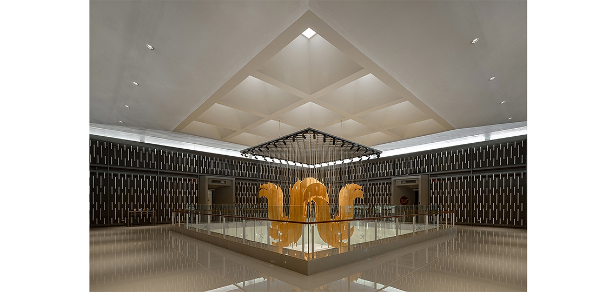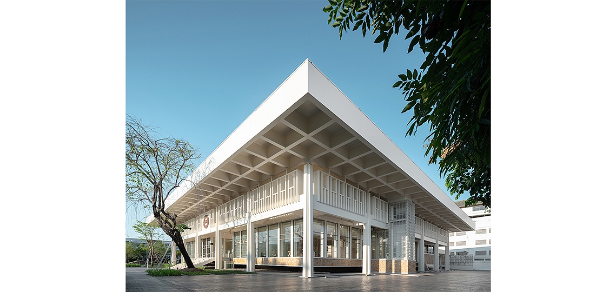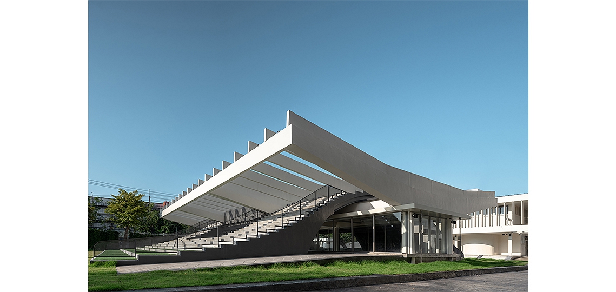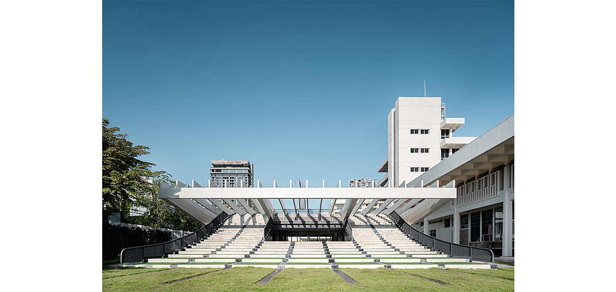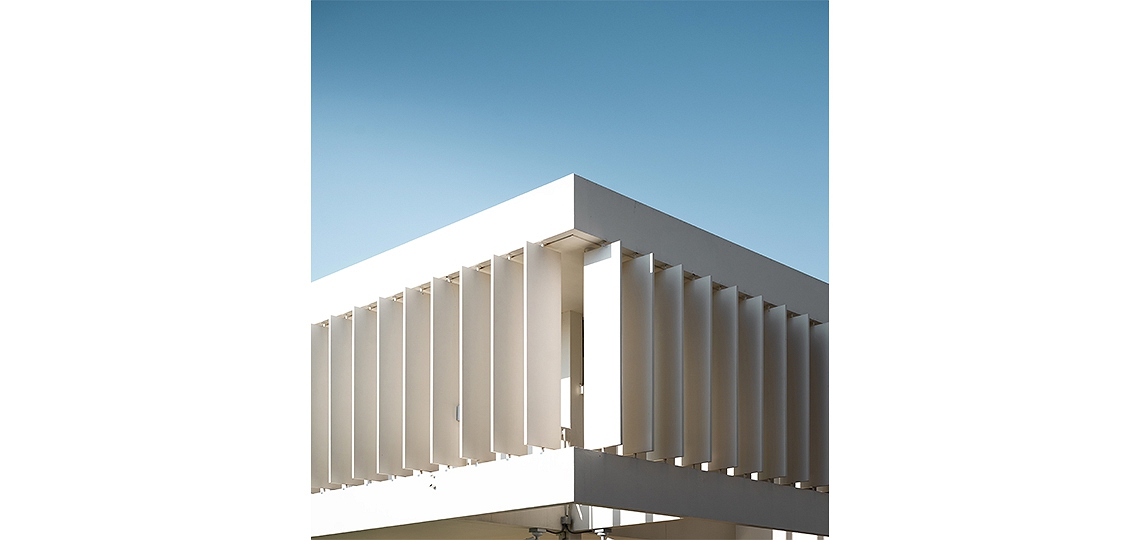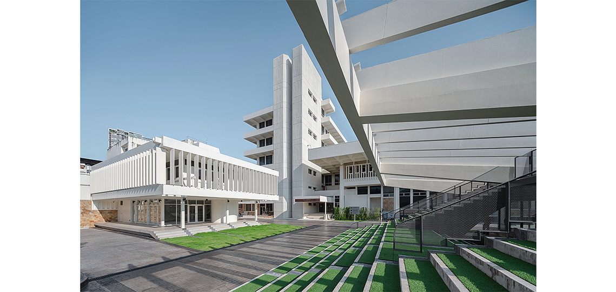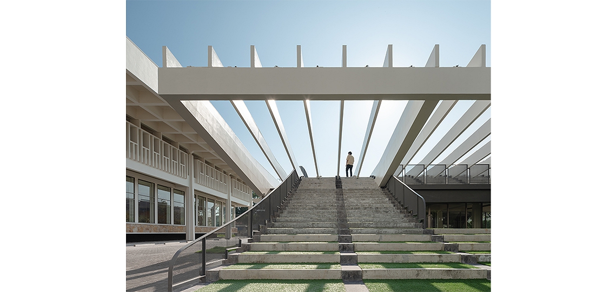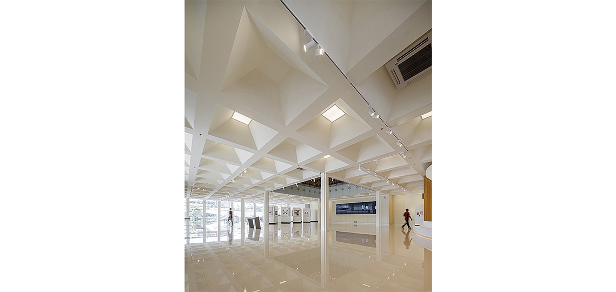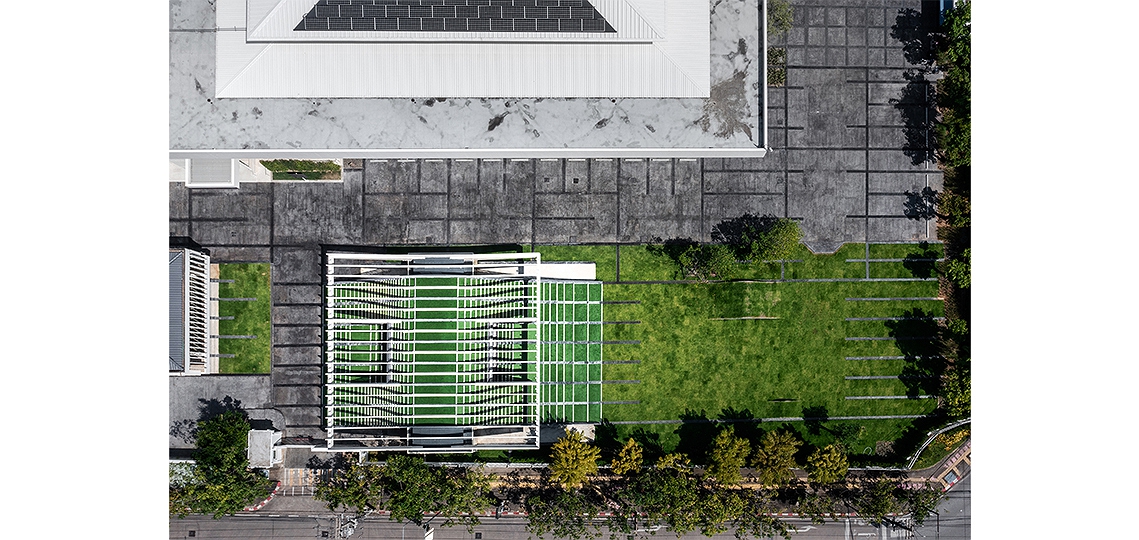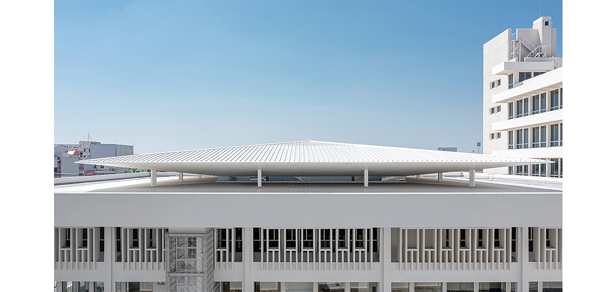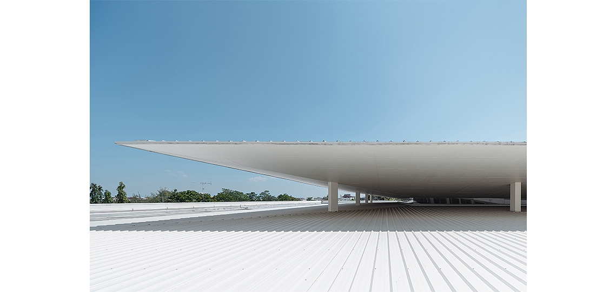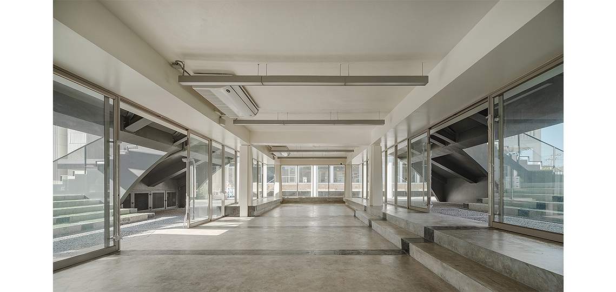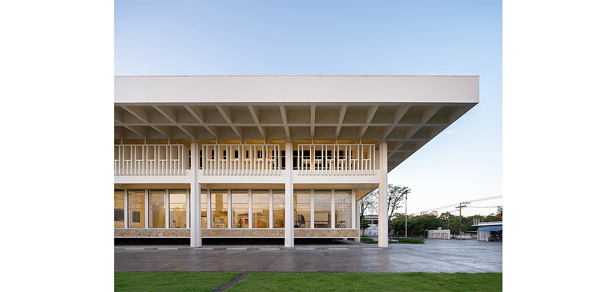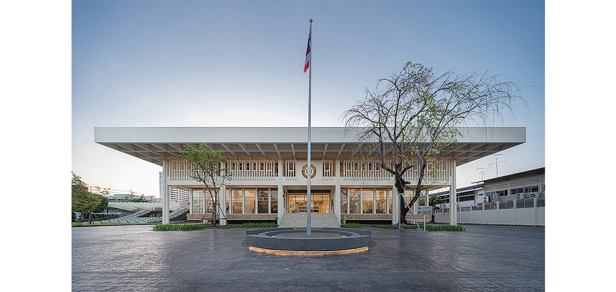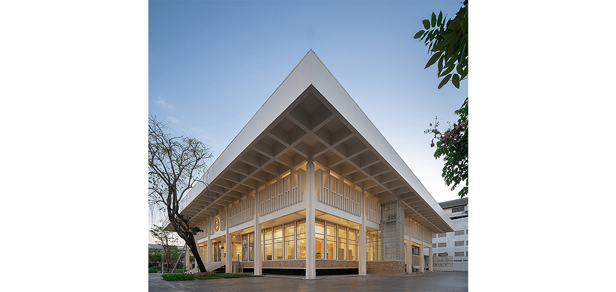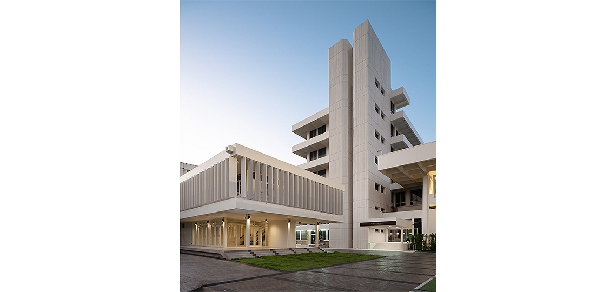The former Bank of Thailand Northeastern region office, built in the modern age, is located in the Khonkaen city center which surrounded by the school, market, community area and residential area. The building has its unique characteristic with waffle slab roof and cantilever floor the grid modular is obviously shown in this building. The existing consist of office building, staff residence, and demolishing bank note department. After The Bank had been moved to the new place, this building is intended to transform its function to serve people in the city.
The renovation intend to turn to be The Treasury Museum Khonkaen which consist of museum building, gallery space, multi-purpose pavilion, public park and office that can support many activities for people. The design keeps the unique character of the modern era while adjust some elements to make it match with the new function.
The main building, on the first floor, the high opaque walls which is required high security purpose for previous function are removed to allow more natural light get into the building to serve common area and library function and provide visual link between indoor and outdoor. Meanwhile on the second floor, the previous roof garden in the middle of the building is turned to be the main hall for exhibition with the new roof on top of it. The new big roof still allows the indirect natural light get in the building as well as creates a well for double volume space to have visual link with the first floor. The museum function is on the second floor around the main hall. The steel bars element which used to be elements for security propose is a part of the existing as well as the curved steel. Both of them are reused in this project for many places such as the main hall, cover the new lift shaft or even drop-off canopy ceiling in the office part.
The new gallery space used to be the staff residence. The small house renovation is exposed the structure to show its charming characteristic make it serve café on the 1st floor and gallery on the 2nd floor. Vertical fins create conceptual form express floating effect from previous architect’s intention
The multi-purpose pavilion which has very beautiful cantilever roof structure and sitting next to the parking area, the new design is intended to turn parking area to be public park and blend new function and landscape space together. The weaving loom concept together with ‘Pha-Khao-Mah’ (the random grid with colorful pattern fabric) the famous fabric in local is chosen to be main concept in the landscape work with weaving process intention between architecture and people, bringing the lively dynamic landscape creates new effects with new horizon perspective for those who are weaving in. It provides lively activities on the fabric landscape.
The design of this project use the local characteristic together with the unique charming modern-age character to create space for public use not only just reviving the building back to live but also gaining the historic value while providing versatile useful place for many new activities in town.
