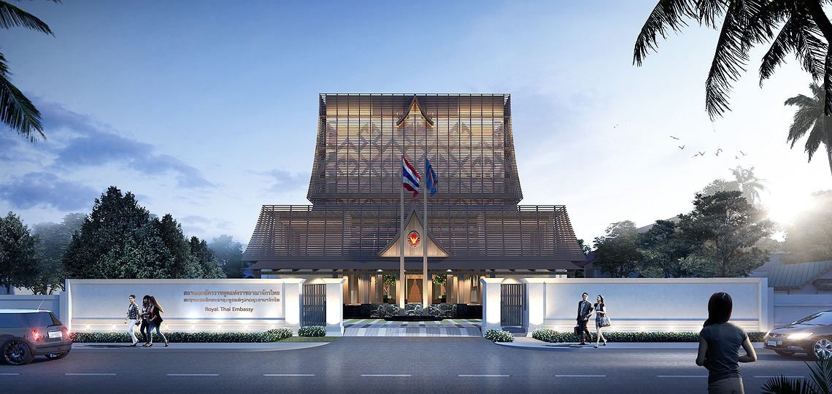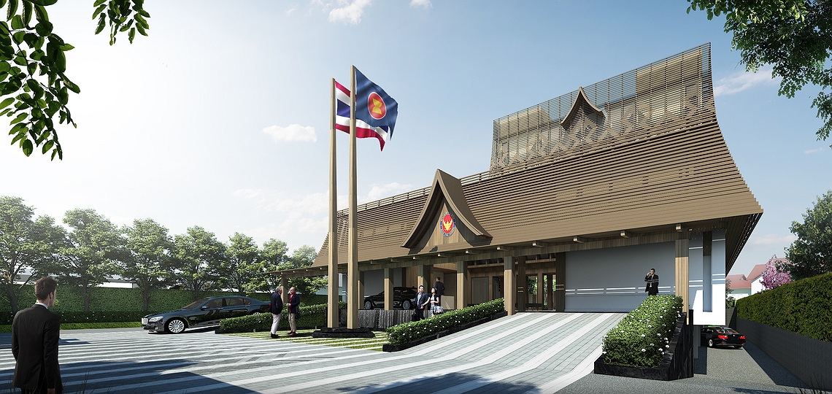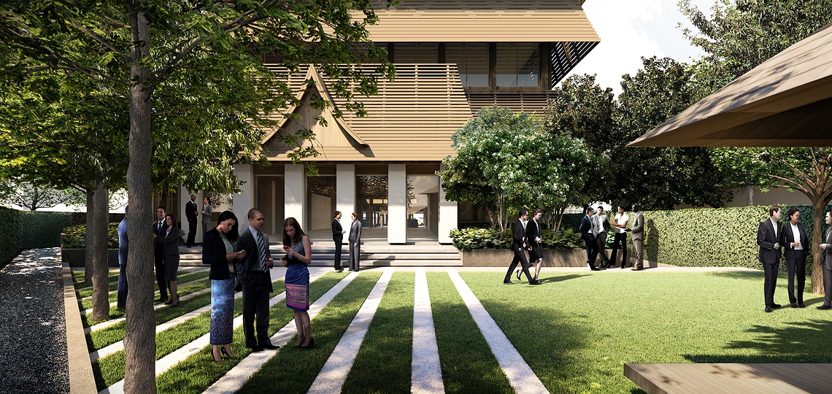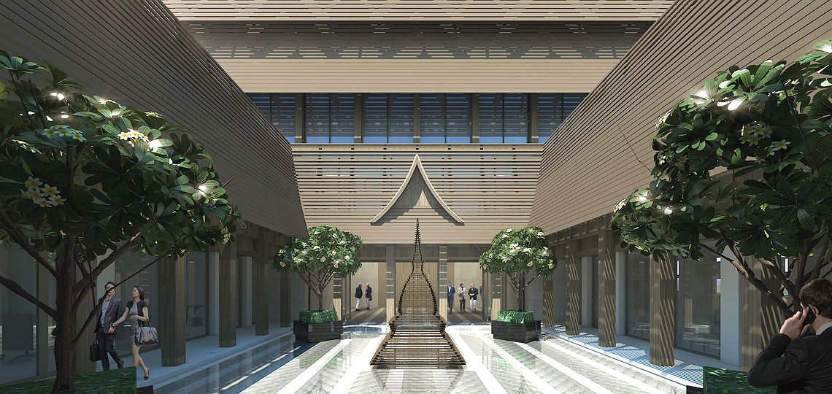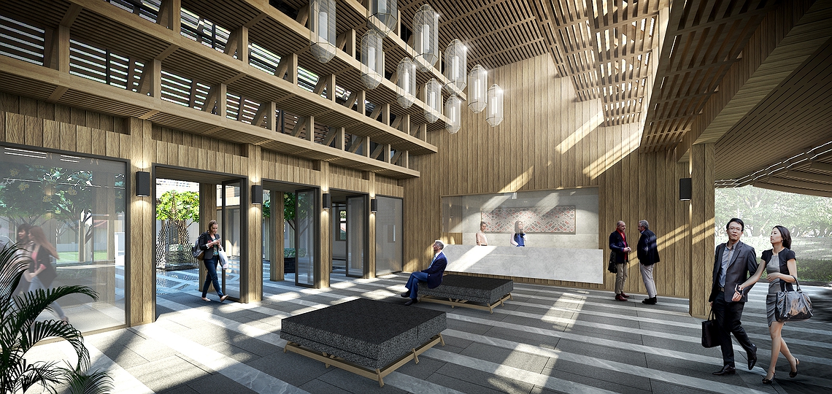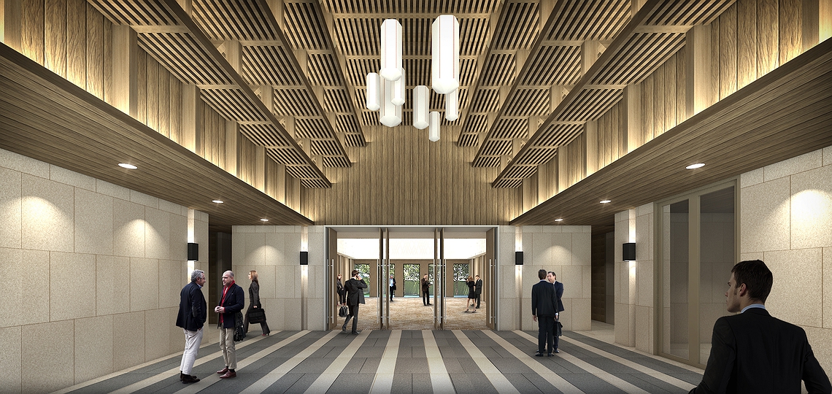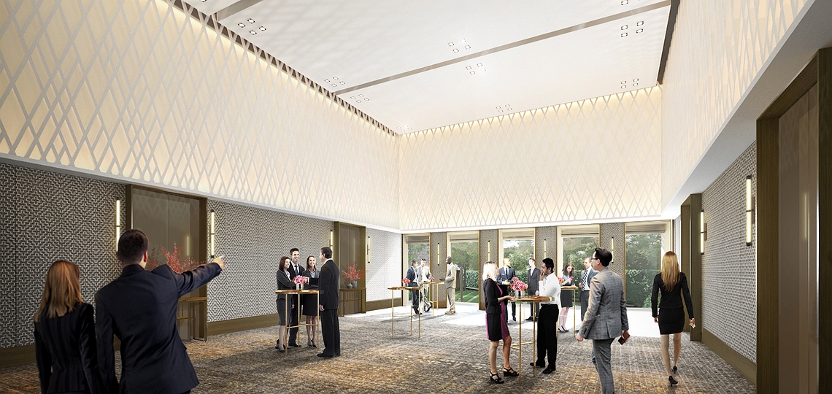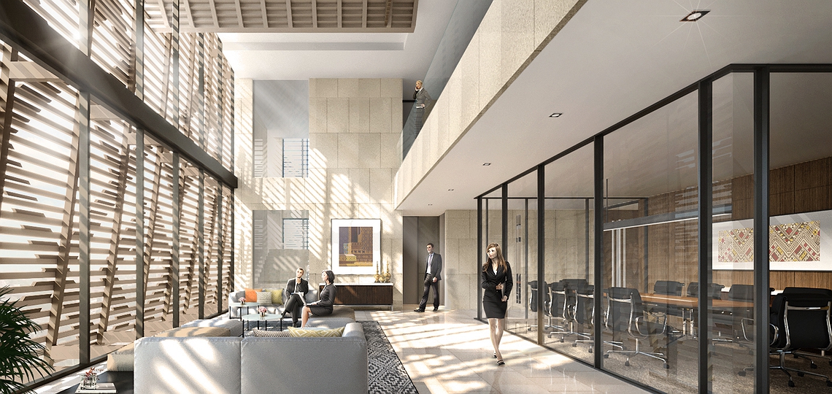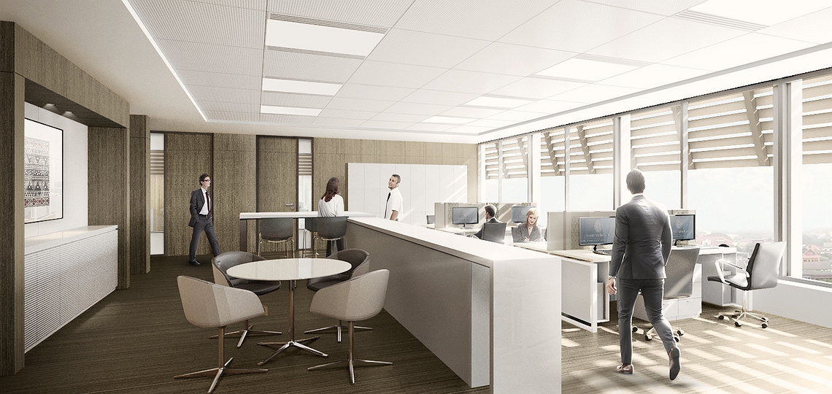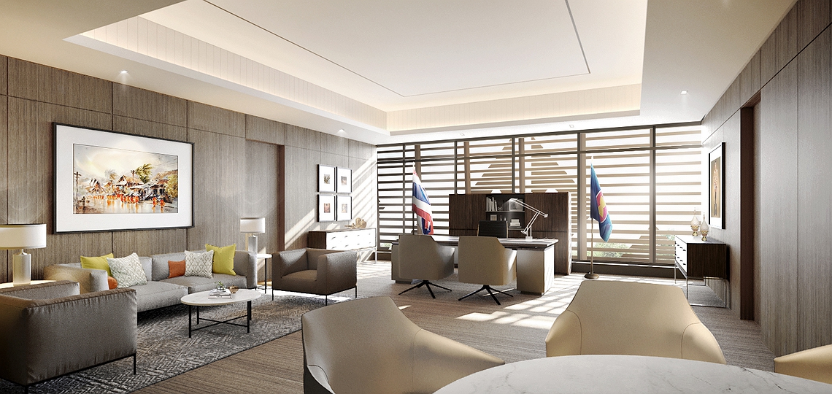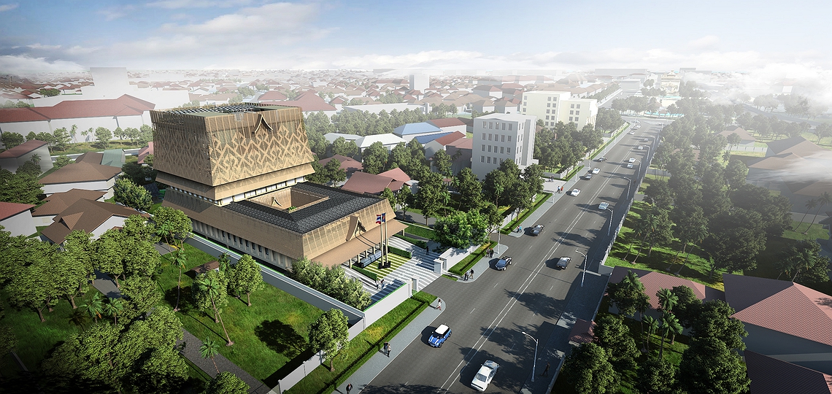The new Chancellery of Royal Thai Embassy in Vientiane is located on Kaysone Phomvihane Avenue, the key road in Vientiane, and surrounded by several government buildings. The main purpose of this project is to enlarge functional area and to modernize the building character. This is a 6-storey building with one half-basement floor, consists of 4 main functions which are reception area, private office, service area and parking. According to the project requirement, site layout, zoning and security, we decided to split the building into 3 parts with the main green axis in the center as a gathering space. Front part of the building is a reception hall, middle part is a private reception area and main court, and the back part is a banquet hall with a stack of private offices.
The humble gateway is the concept we chose to develop the building character. As the concept, the mutual belief and architectural elements are our key ideas. First key idea is about planning system, Phra Sumen Mountain is a reference idea to most of the Southeast Asian architectures, and it can be extracted into the layer of outer wall, layer of open space and layer of main element in the center. Second key idea is about architectural elements and sequence of space, Lan Chang style is a mutual architectural style between Thai and Lao. It can be described as a big eaves roof building, low ceiling height on the edge and high ceiling height in the center. Last key idea is about the Naga belief, a member of a class of mythical semi divine beings in Mekong River, Thai and Lao people extracted Naga into pattern and applied it to fabric pattern and other daily life materials. In this project, we applied the Naga pattern on the façade which could also act as a sunshade fin.
