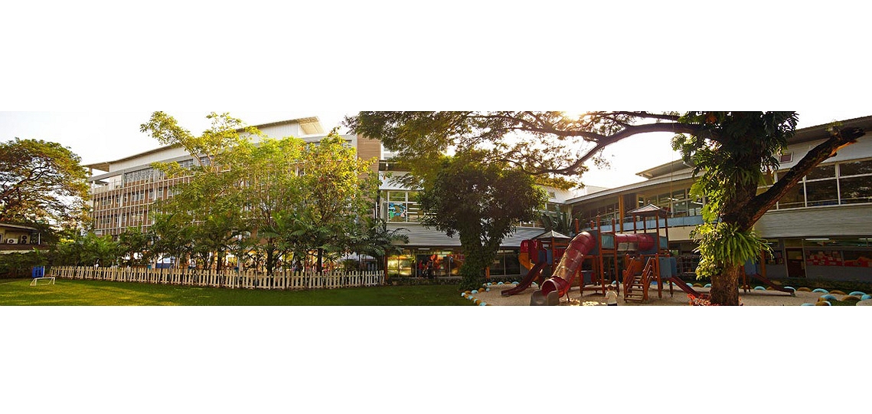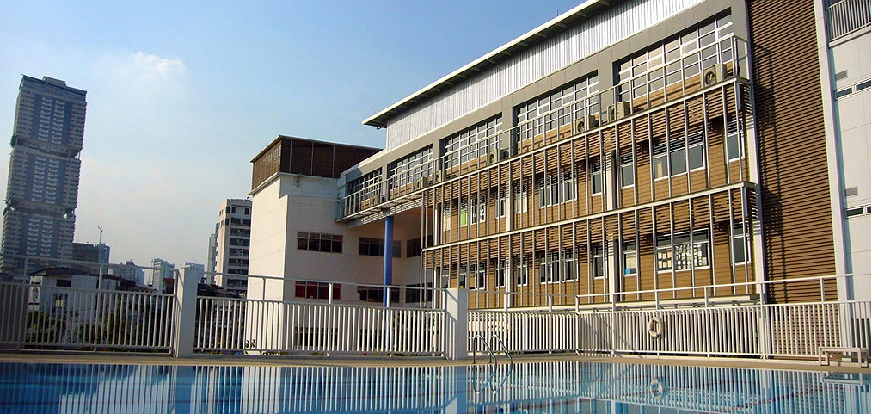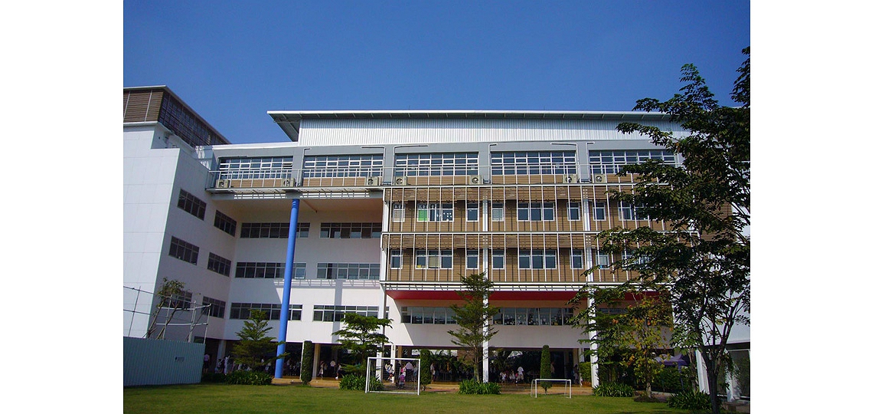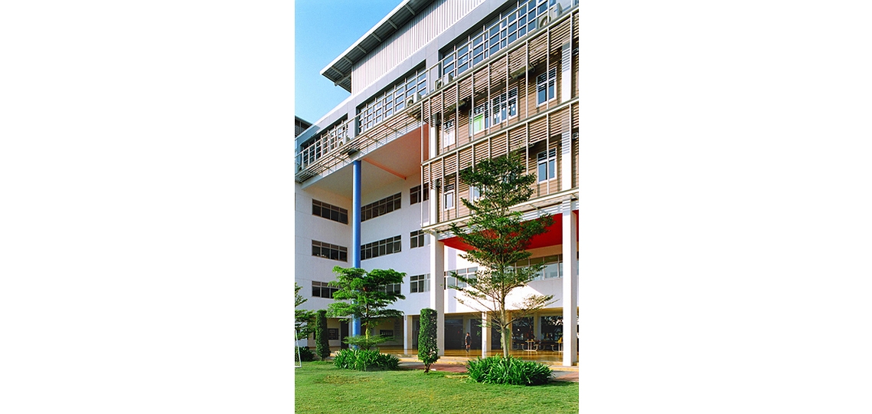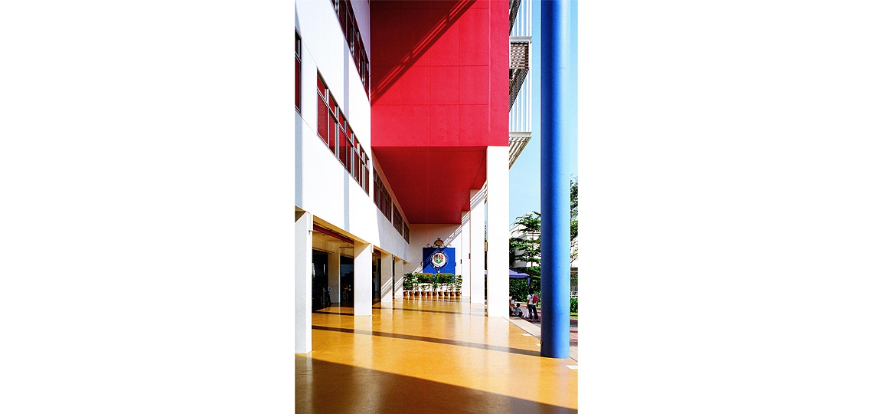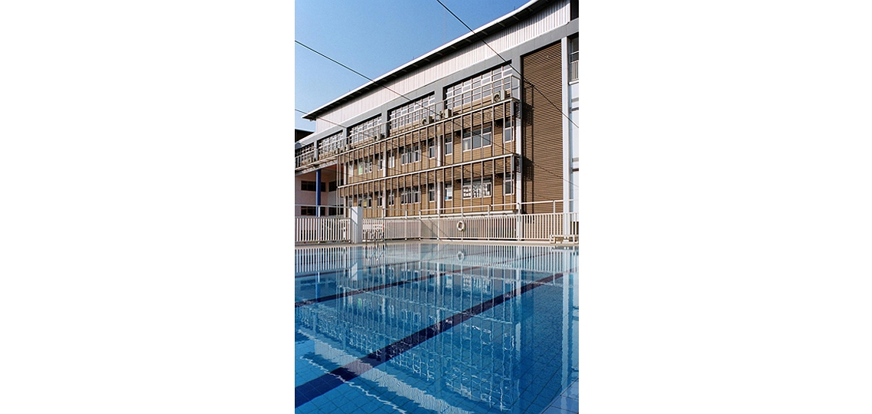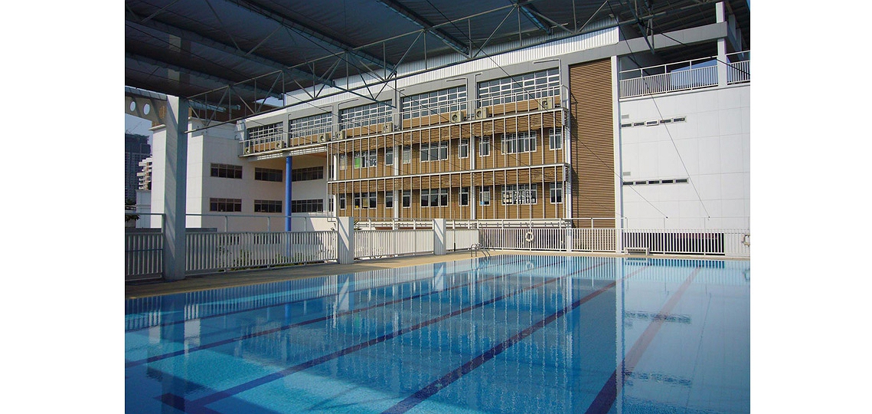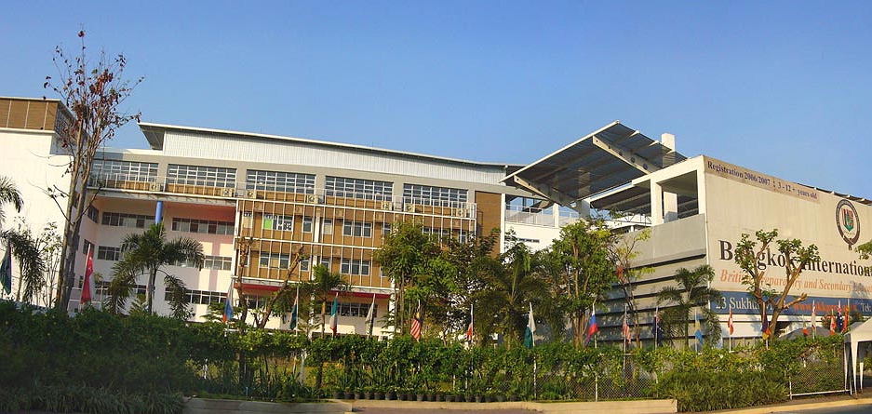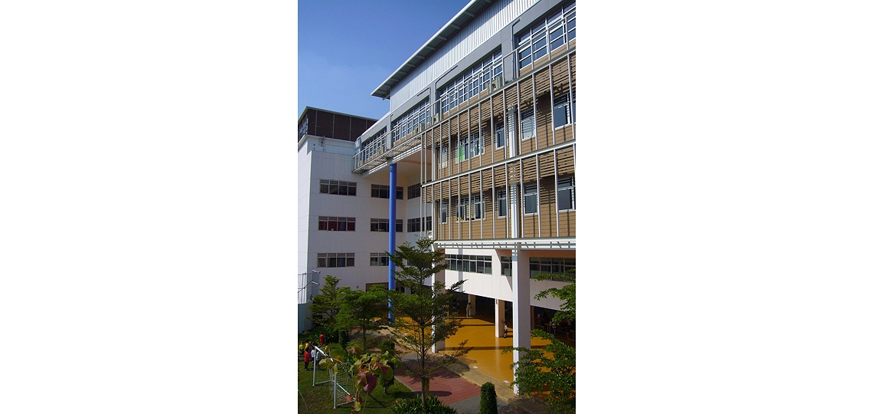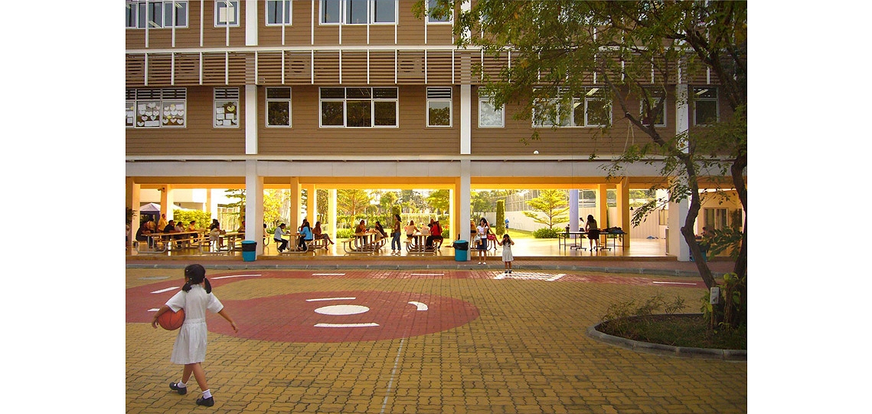Since the project is the extension of the current campus with the need to add more buildings into the current site in order to serve the additional number of students, the designer had to be aware of the whole scheme, and create a continuation from phase I to phase II. This includes the conceptual design, the space between buildings its utilization, and construction materials. There are 2 main areas of the buildings; classroom area, and sport and recreation area. The construction materials are of 2 types, artificial wood for the interior part providing warm hospitality of a school and aluminum for the exterior part reflecting modern city lifestyle.
