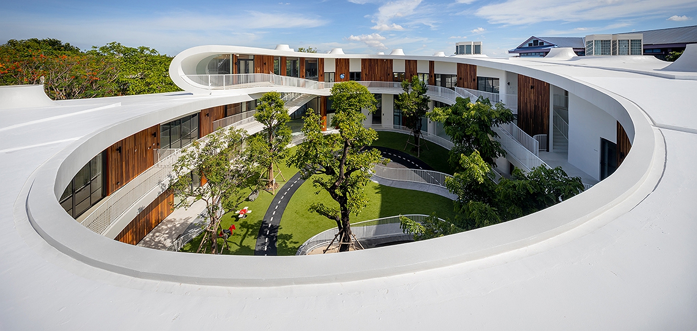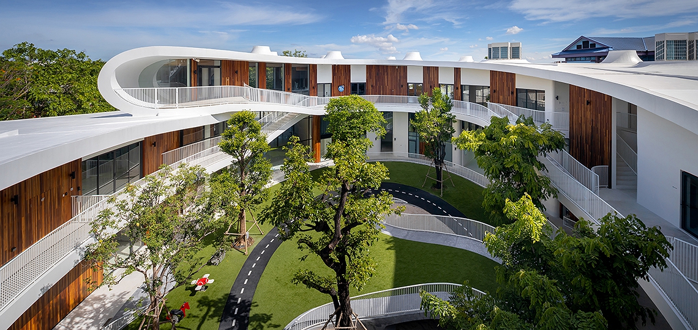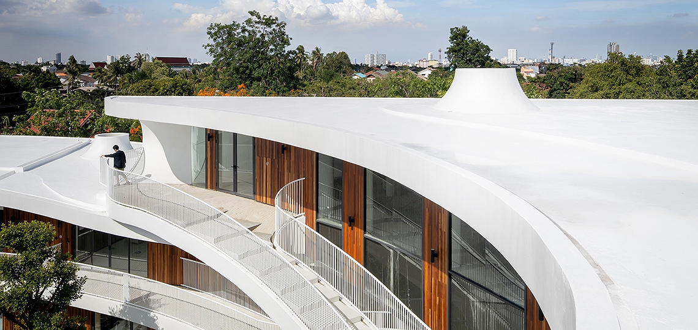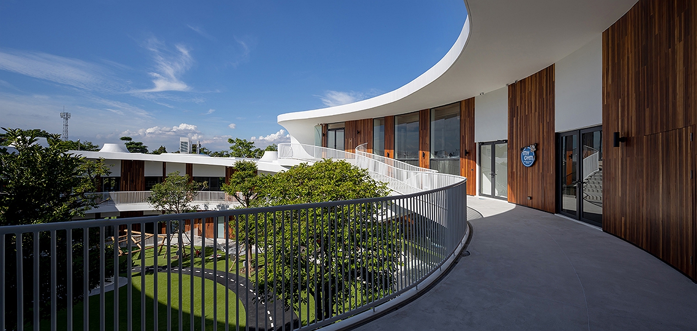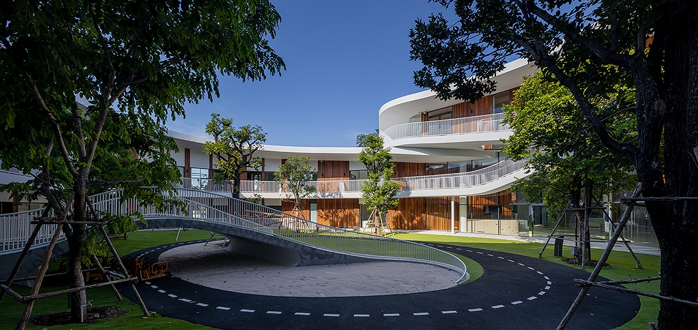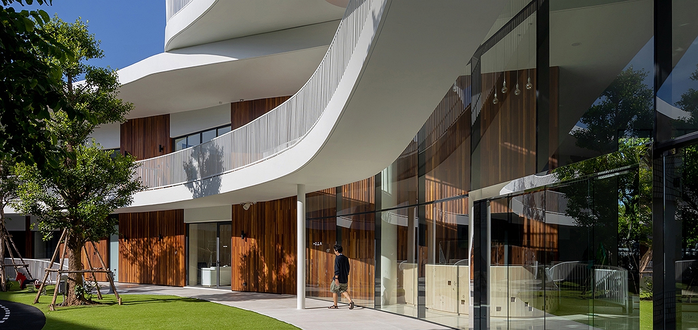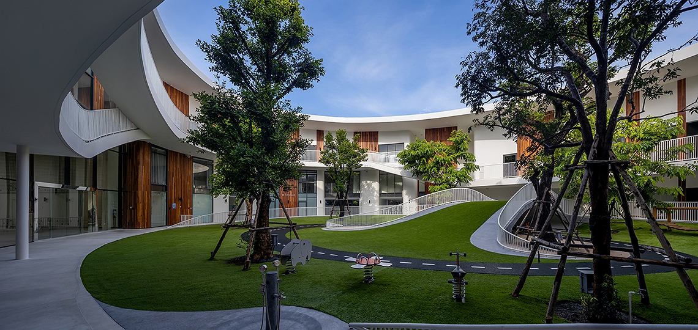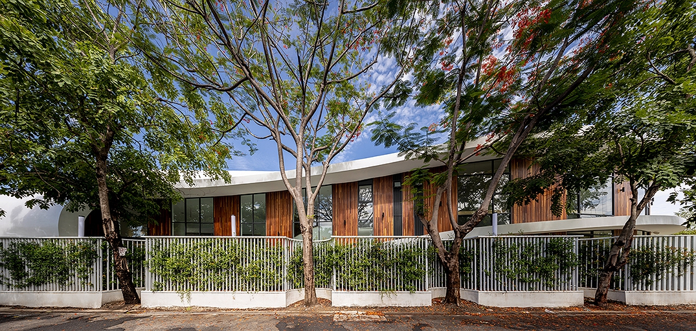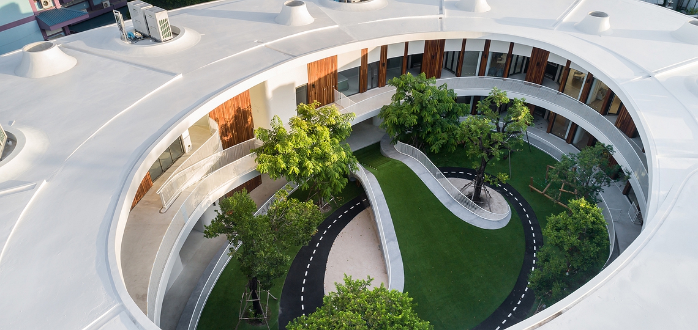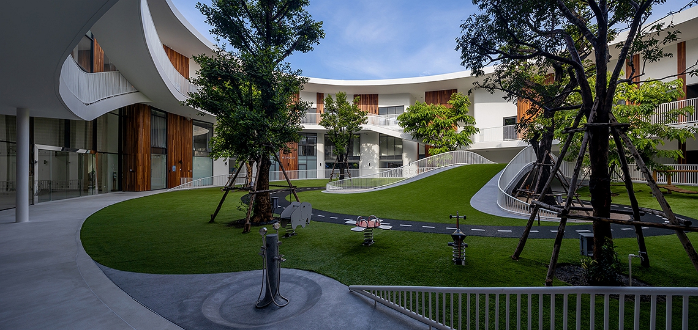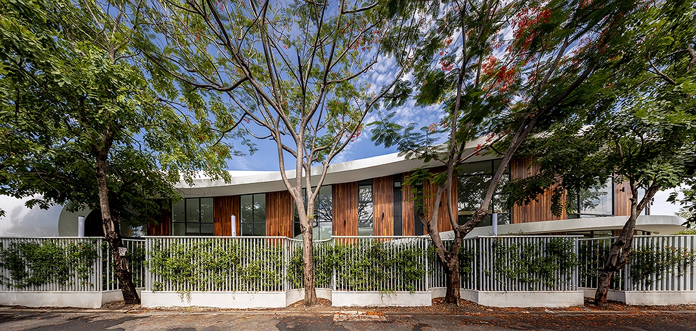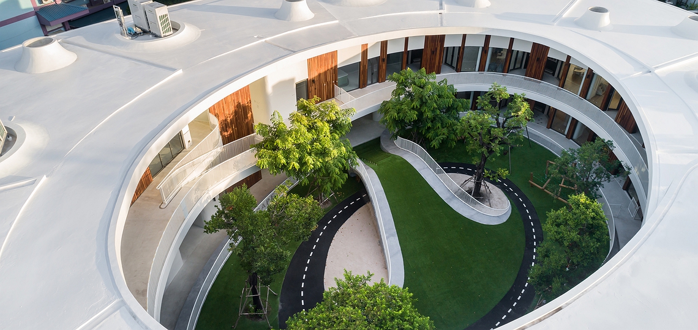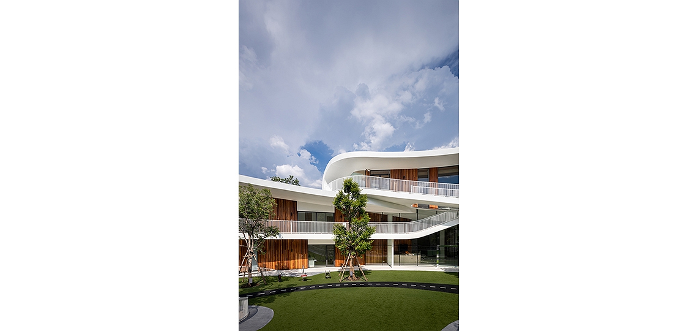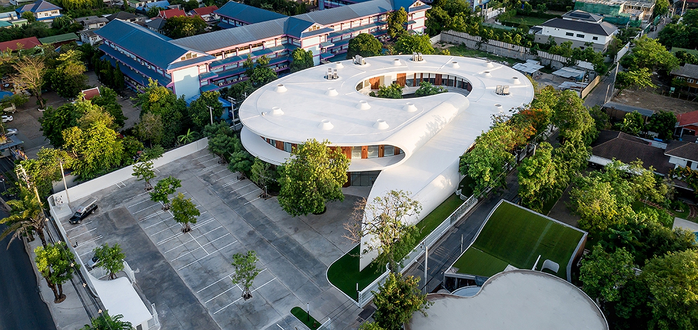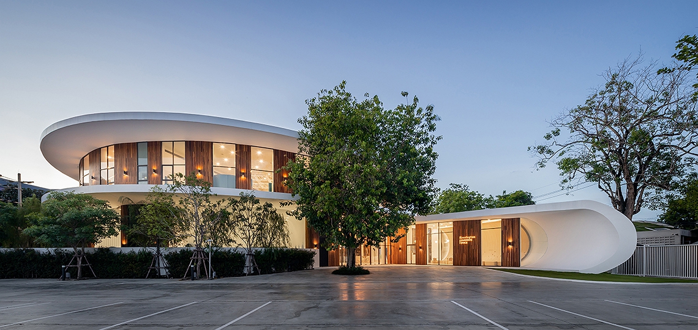The Kensington Learning space is a new concept of kids learning space which consist of learning space, playing space and nature space. The site location is sitting in the Bangkok suburban area with the not-so-interesting surrounding. So the layout design is set to create its own atmosphere.
The learning space are designed for two main functions which are classrooms and sport complex. With various functions and room dimensions the design intend to put every function sitting in the nature with natural light and greenery view come through the window.
The oval shape with the center court is picked to make all rooms get view on both sides. The varied room thickness is applied to the different function requirement. The wider parts are showed in the front of building is set for sport complex zone, while the narrow parts are set for classrooms with lower traffic area on the back side.
The form is designed to draw attention from kids and to encourage acquisition of knowledge. The ribbon-like continuous plane curl oneself up from floor to roof turns the architecture to be a huge play frame appeal all kids want to explore inside.
Inside the building the various kind of space is created to suit each individual function. The semi-outdoor space under the gym is set to be the swimming pools where the smooth linking surface from wall to ceiling with the greenery view at the end creates the cave-like space make the adventurous feeling for kids. The column free huge space is design for the gym suit for flexible function make the free-style playing space for kids. Classroom at the narrow parts of building is bringing the nature close to learning space let all kids learning among the tree.
The highlight space of this building where the ribbon is fold from floor to ceiling creates the uncommon perception for kids the slope and curve shape boost the kids learning skill. The lower curve part is a free play space linking with the reception and coffee shop. The slope plane is added to link with the second floor. It is also be the play object with slider and the net tree pierce the second floor linking from ground to the ceiling. More than that, under the slope plane is design to be a hide and seek space for kids. For the upper curve part, the assembly hall is set to be place for kid’s performance and parents meeting where the seating step is follow the architectural form.
For the outside of ribbon, the continuous shape is link from ground to the top making playing path for kids running to the step roof garden. With the multi big step, the space is defied to be each play space for different kind of play at the same time. The intention of playful and juicy space design along with the greenery nature atmosphere around, it both blend and become a place where learning space and playing space are sitting among the nature.
