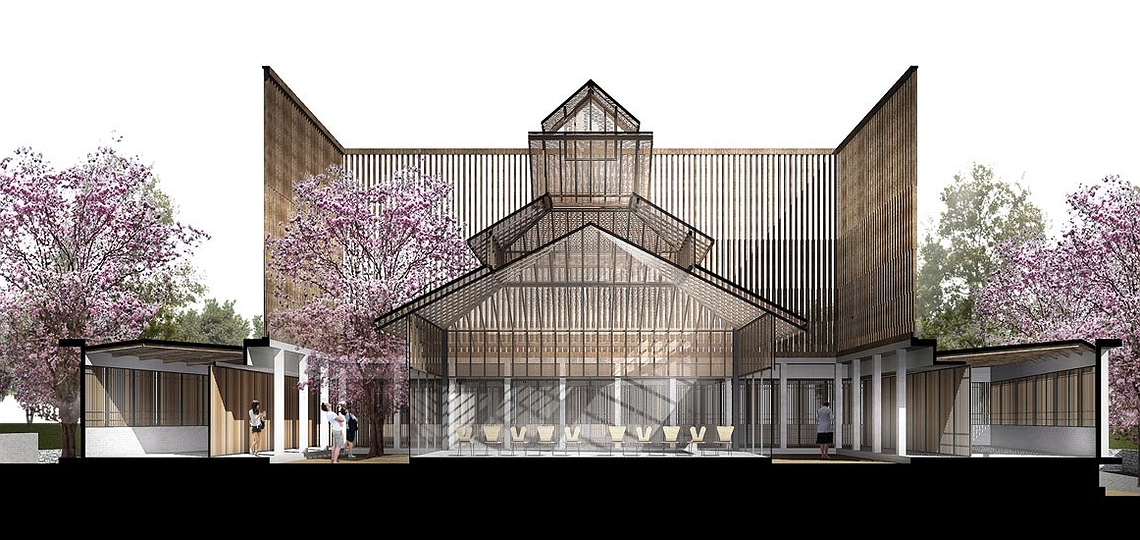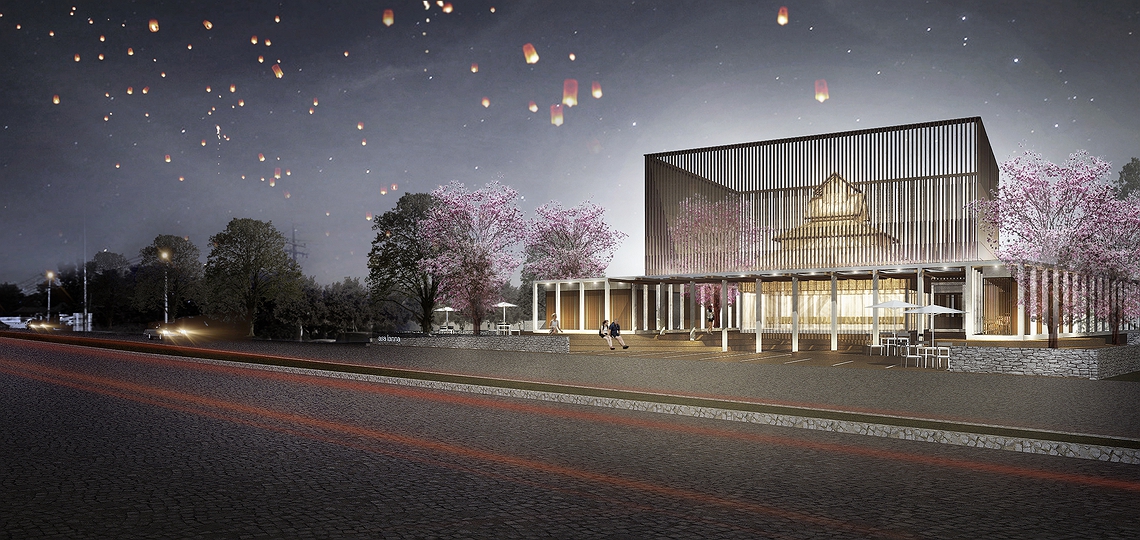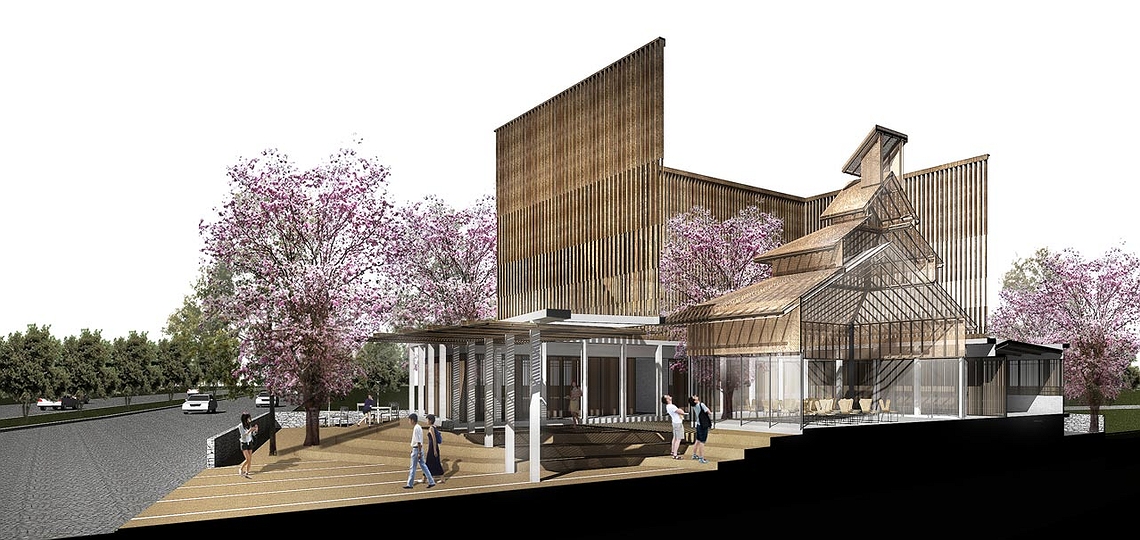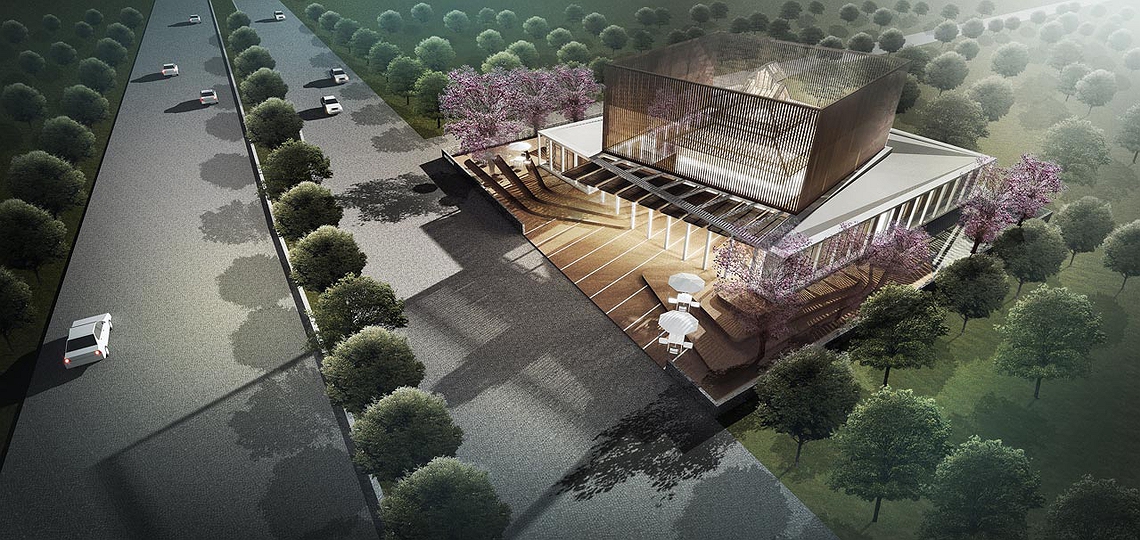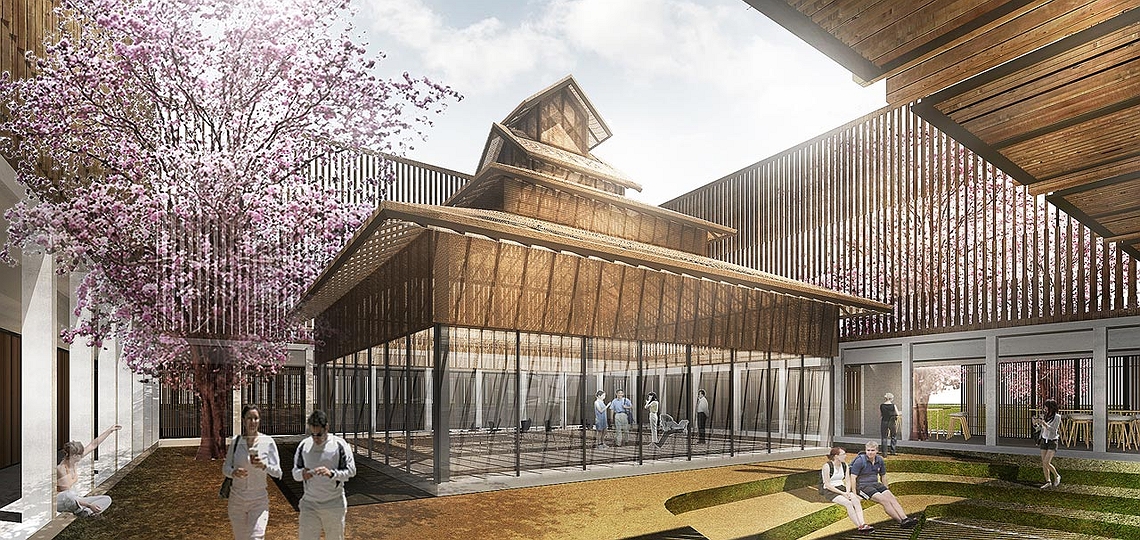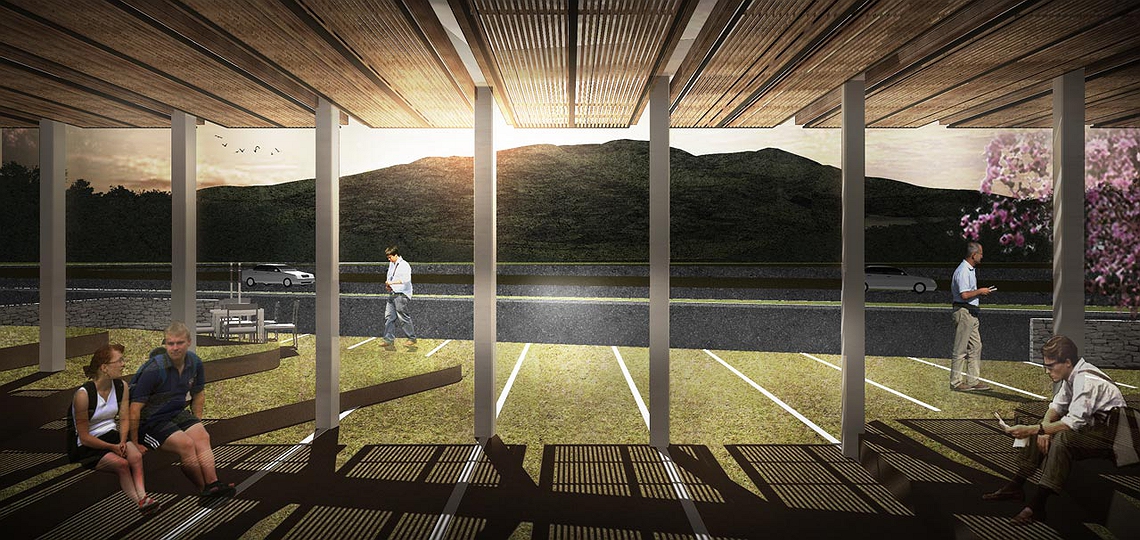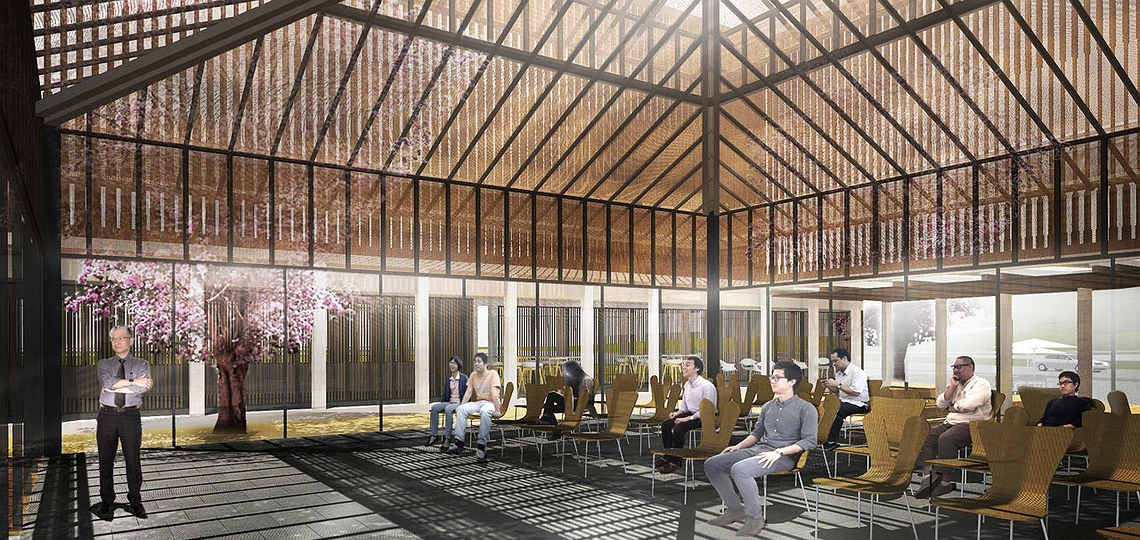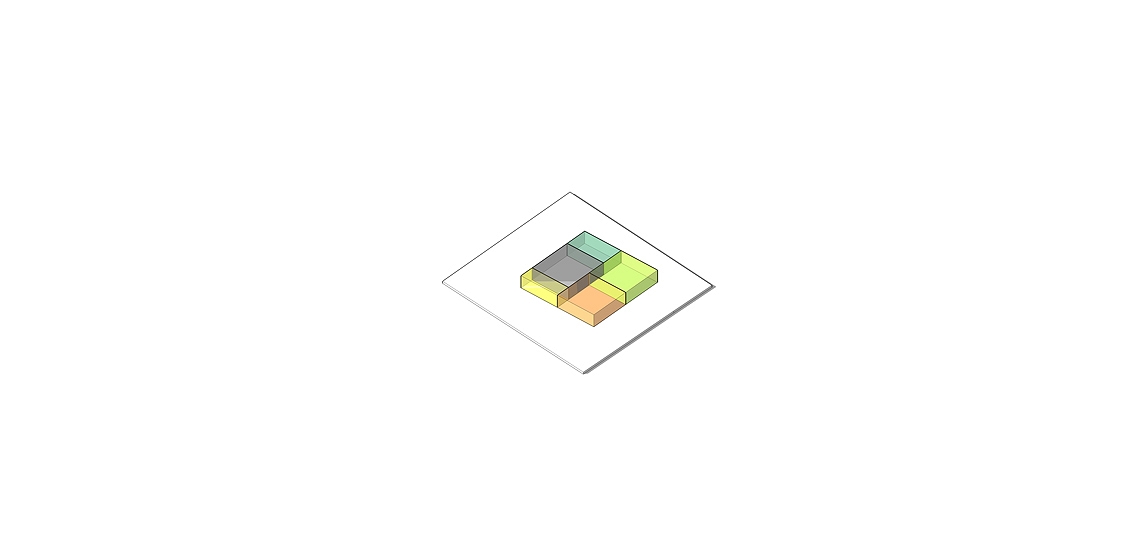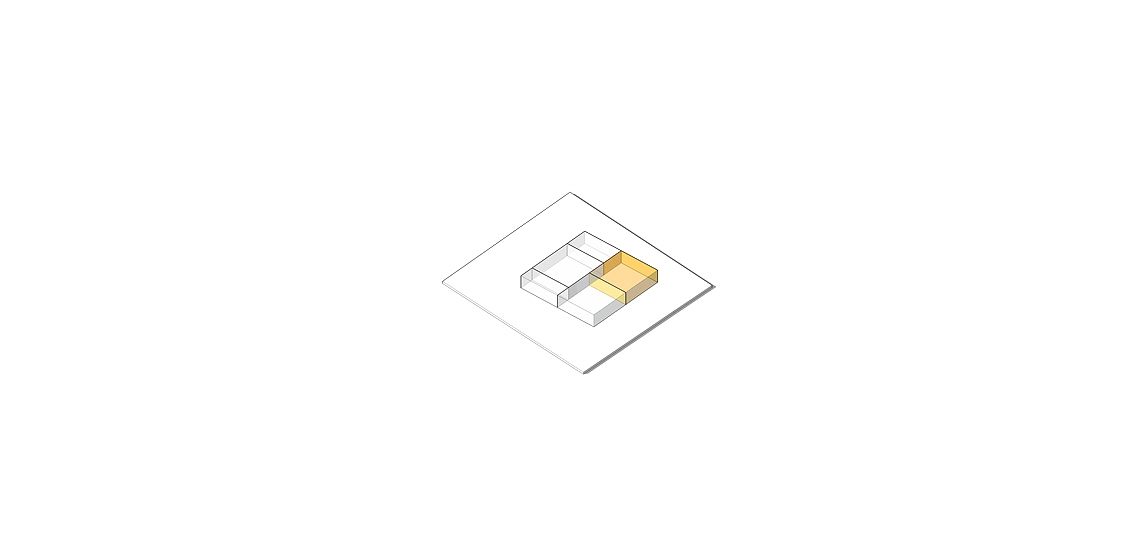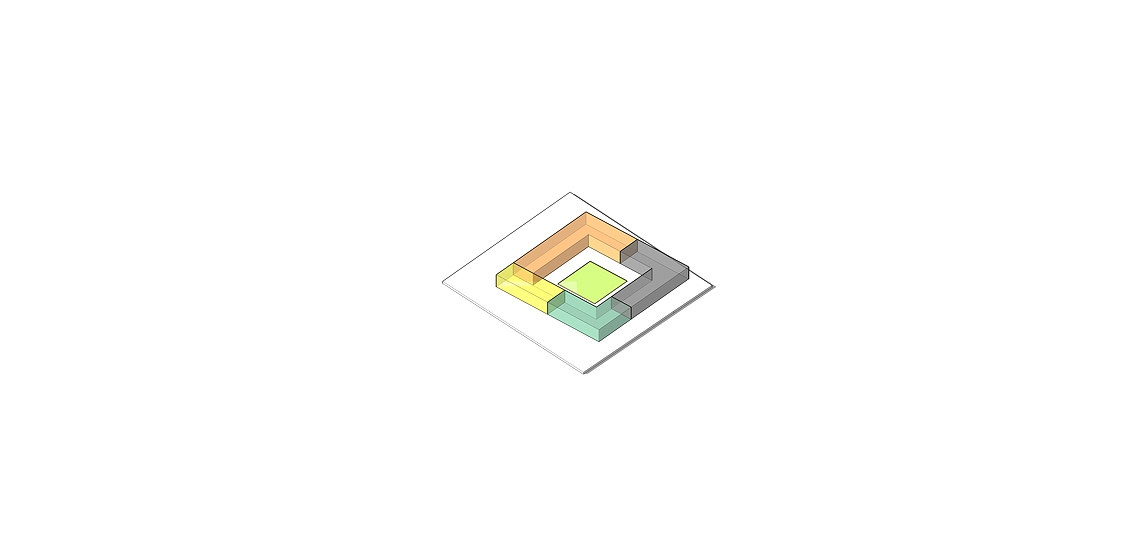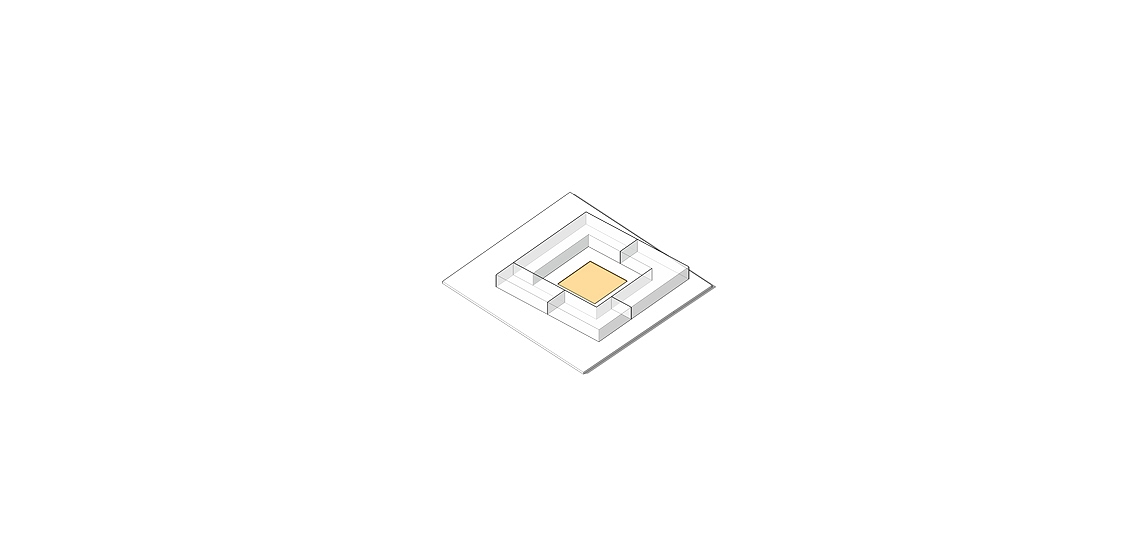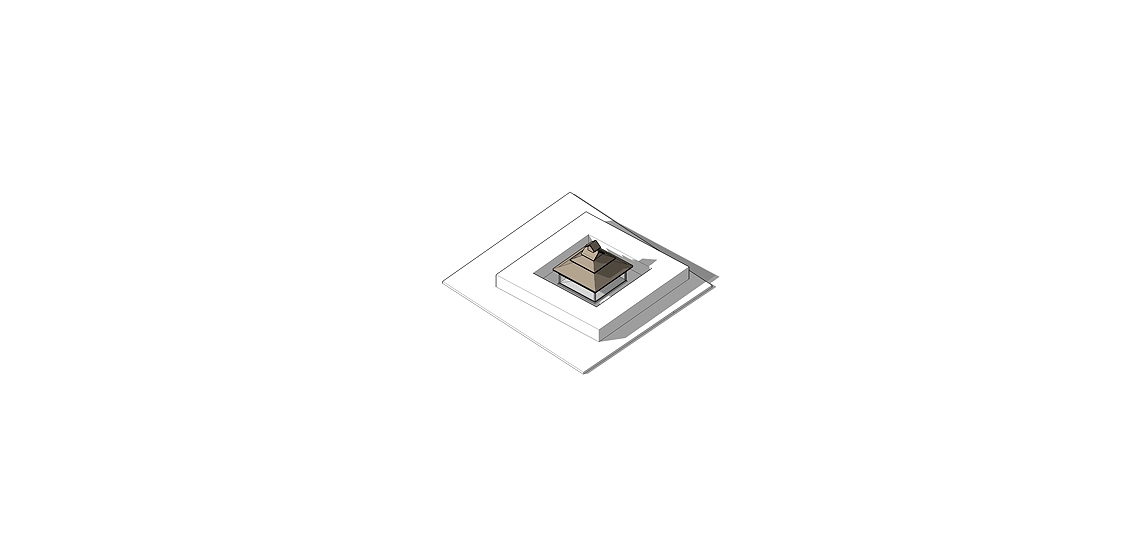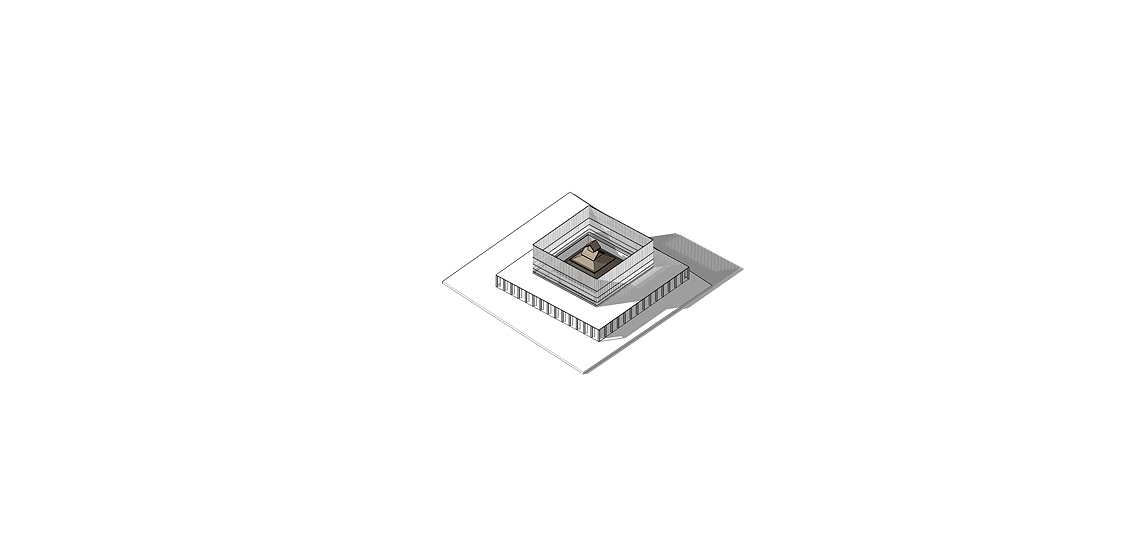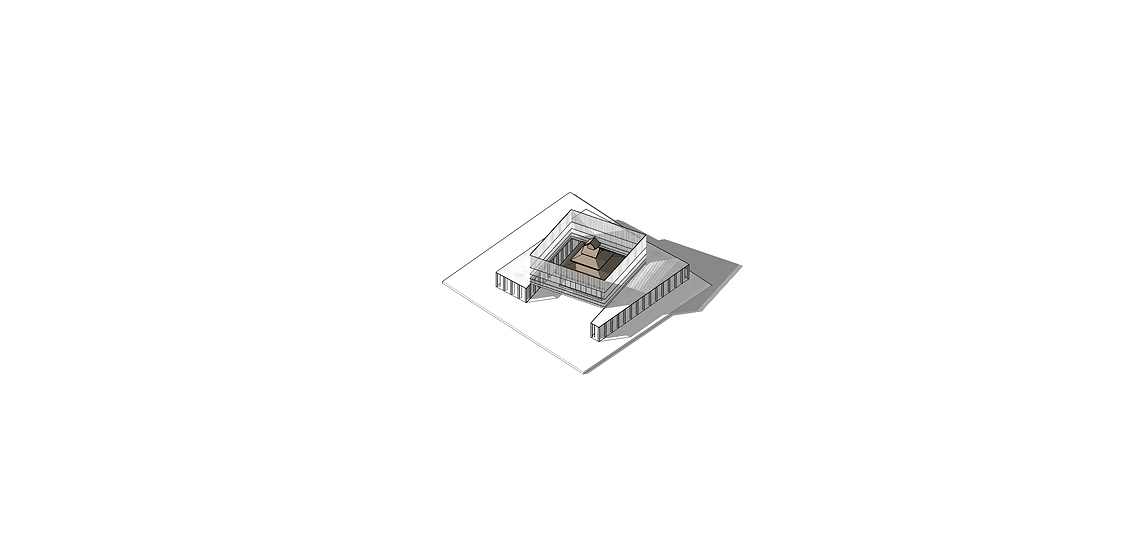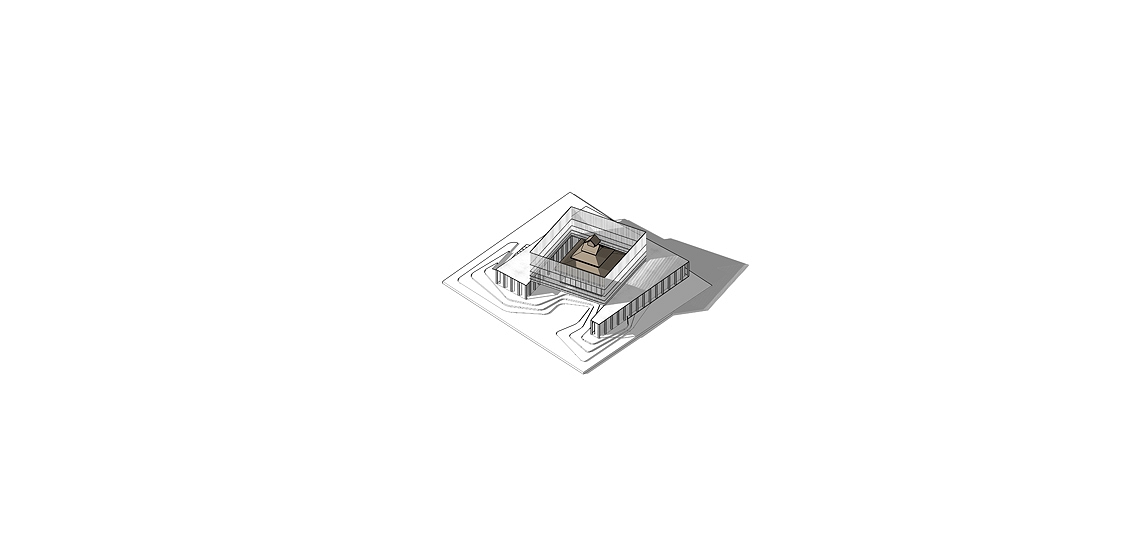This conceptual design is an office building. The project is divided into 5 main area that surround the common space in the middle. In order to be able to use the common space in every condition, Lanna roof has been added to the building which also give the northern feeling to the project. Wooden façade was inserted to play with the perception of people. In each different area, people will see differently through the wooden façade on the Lanna roof according to where they stand.
