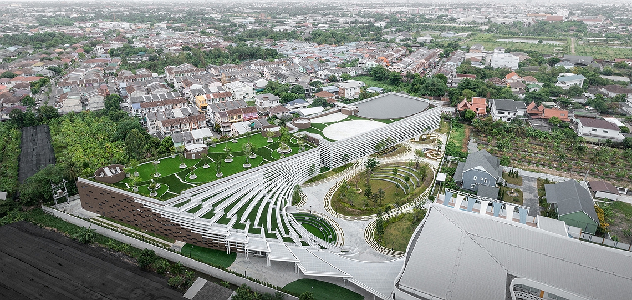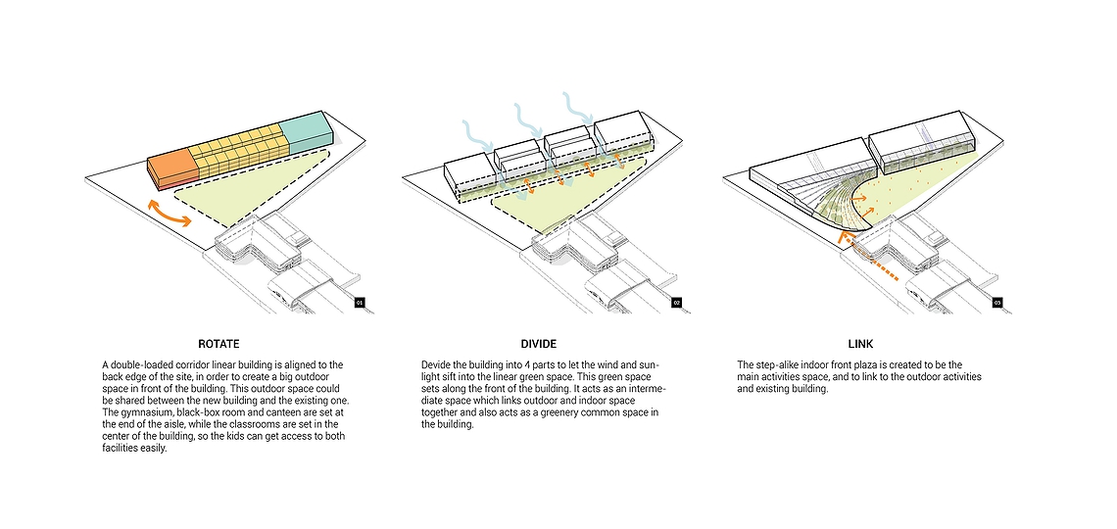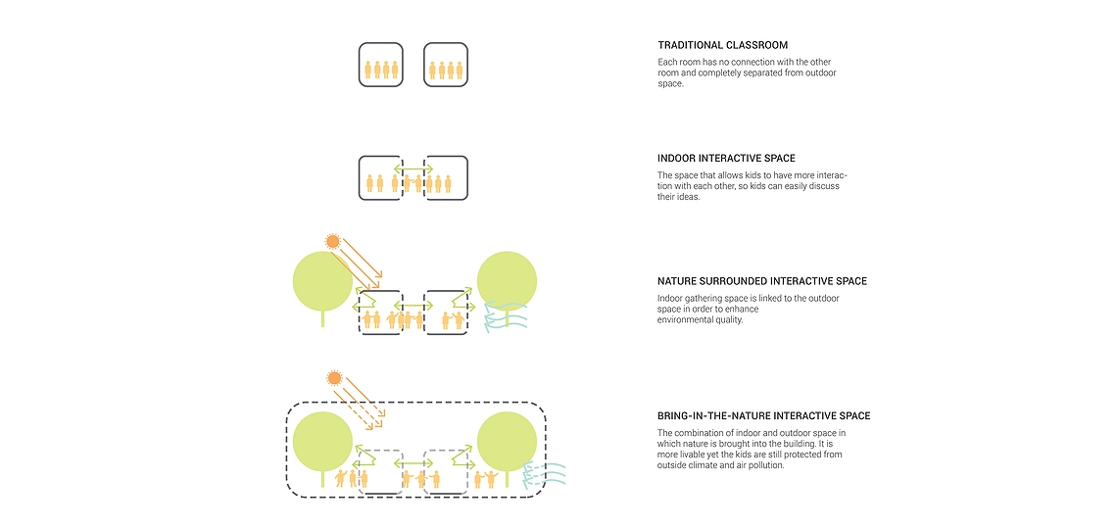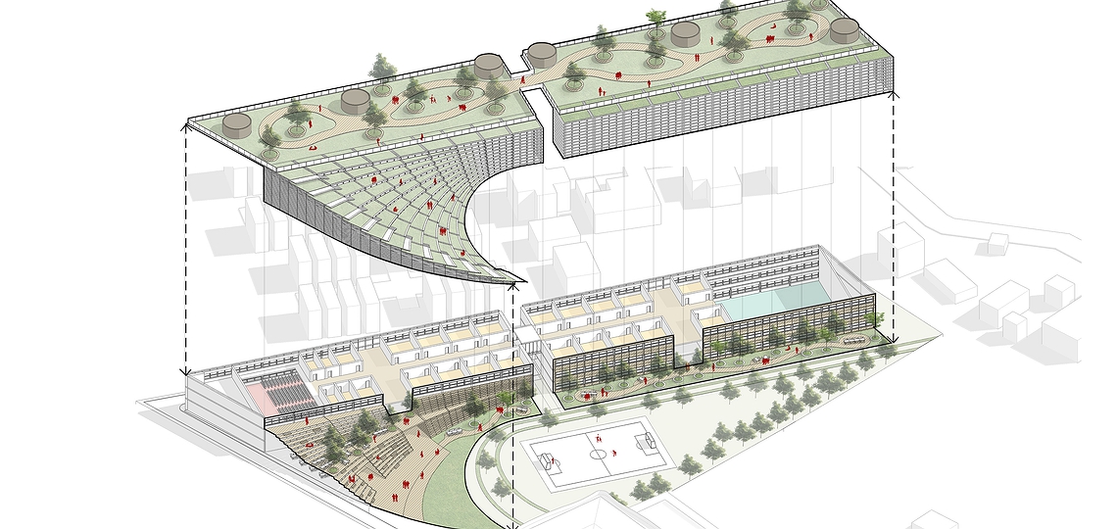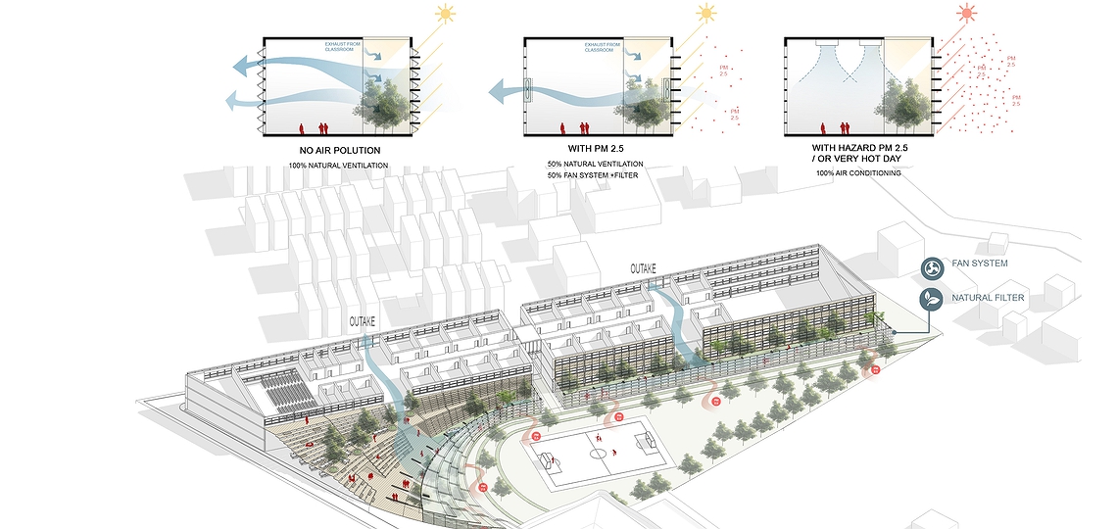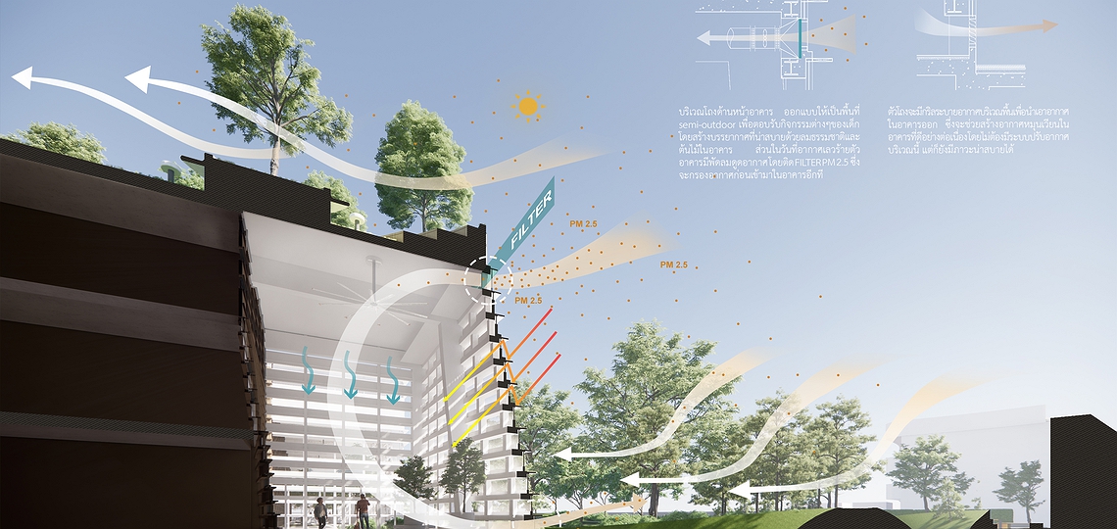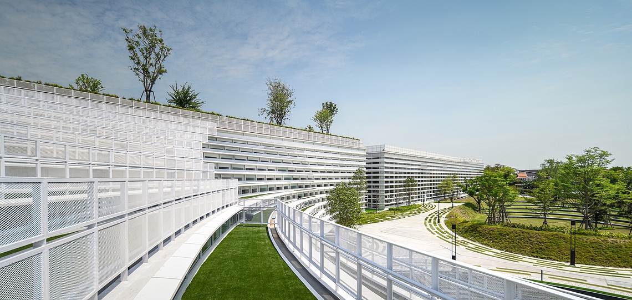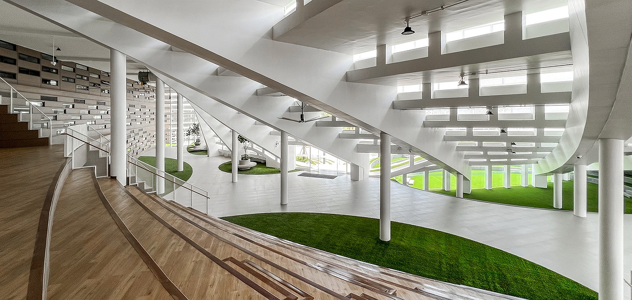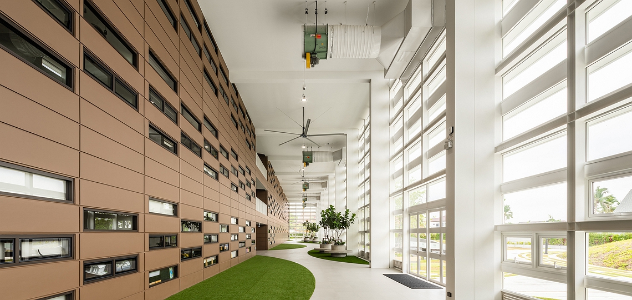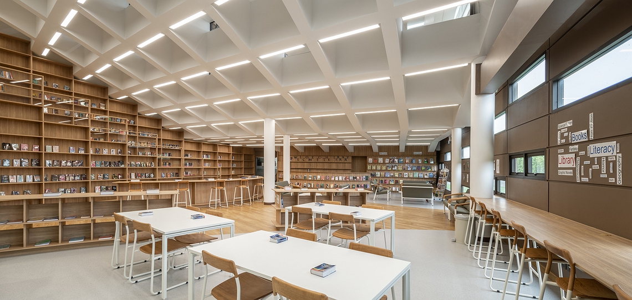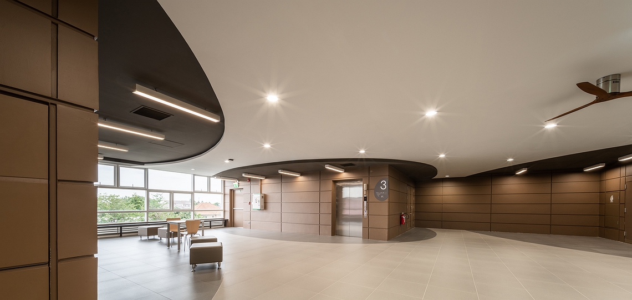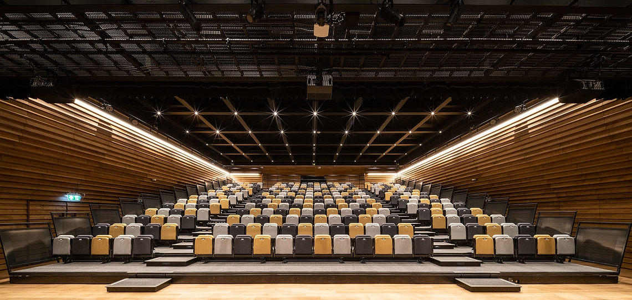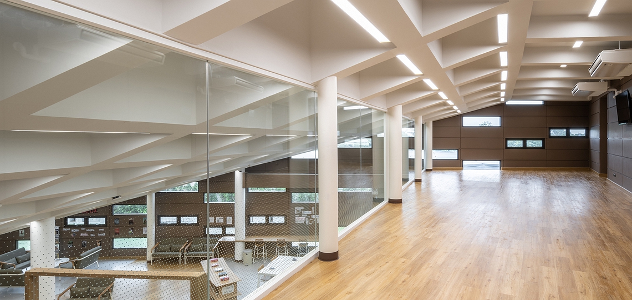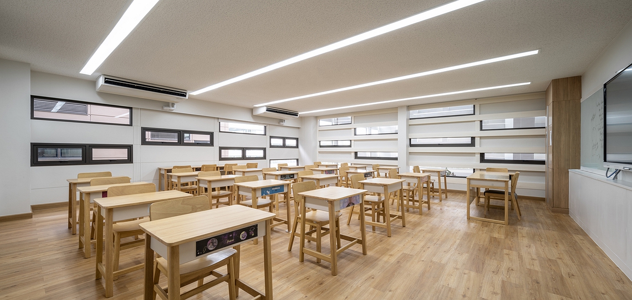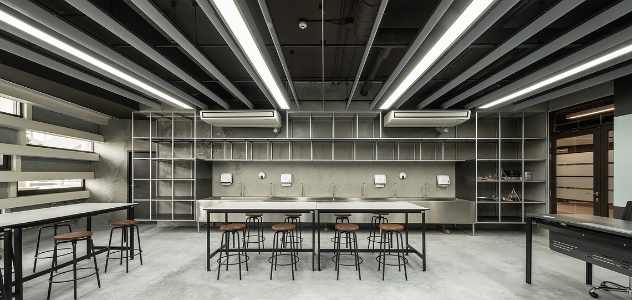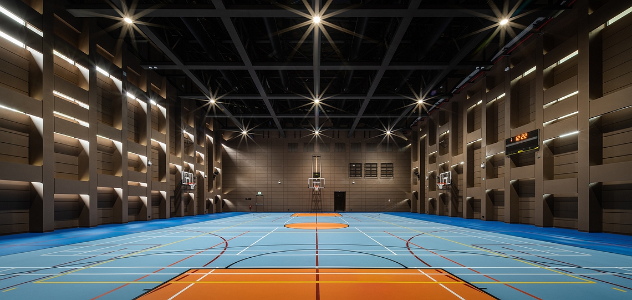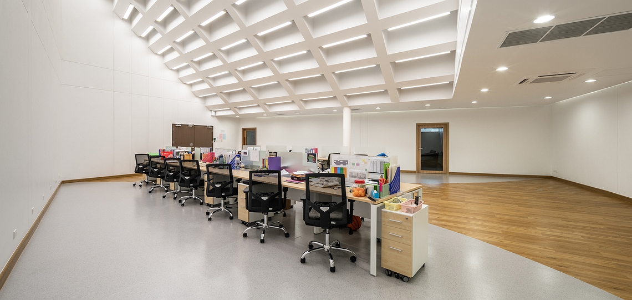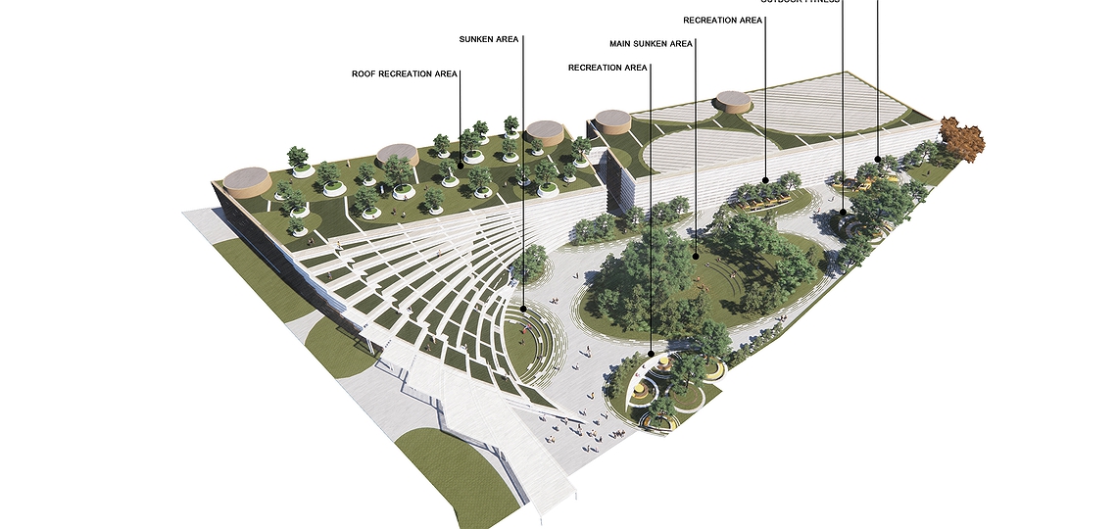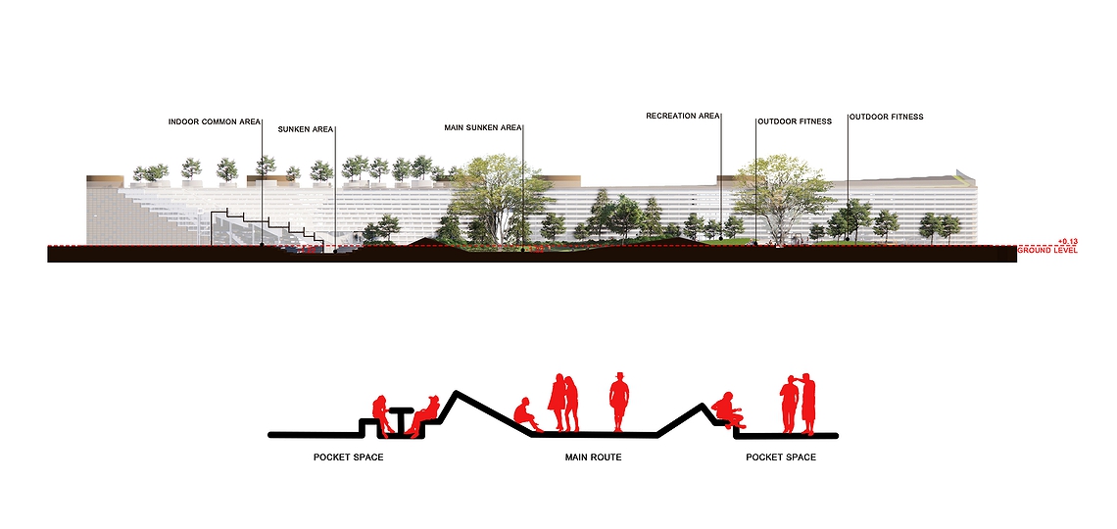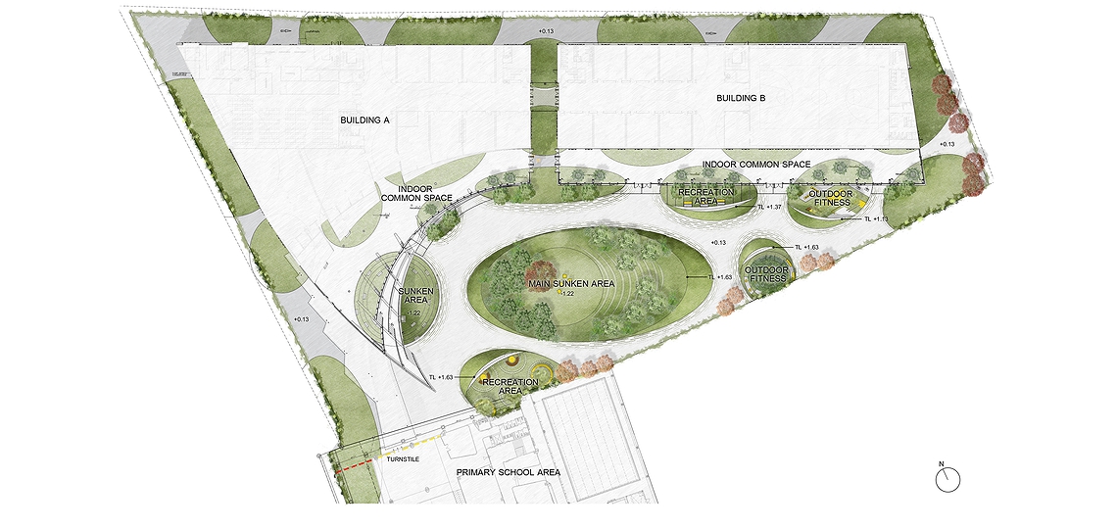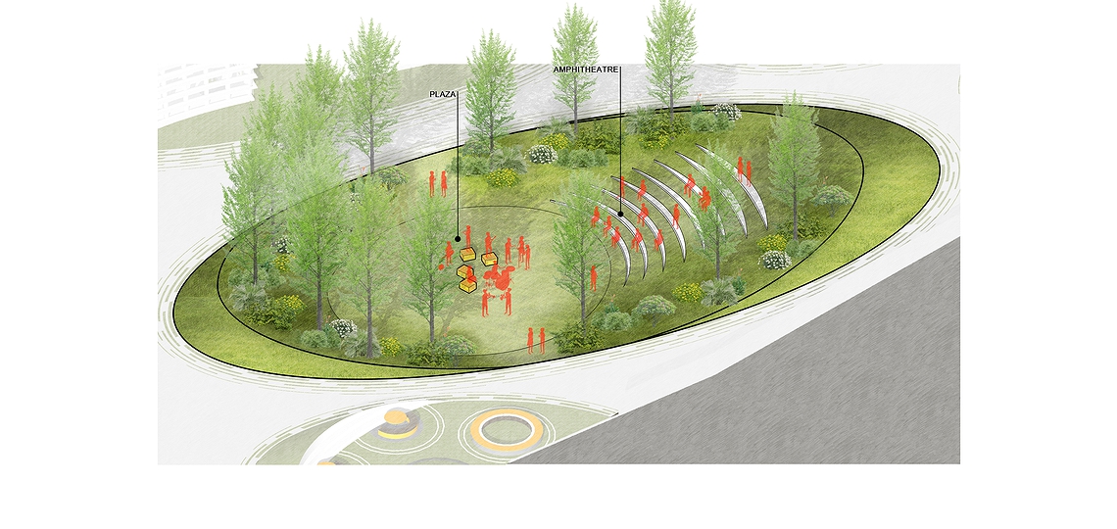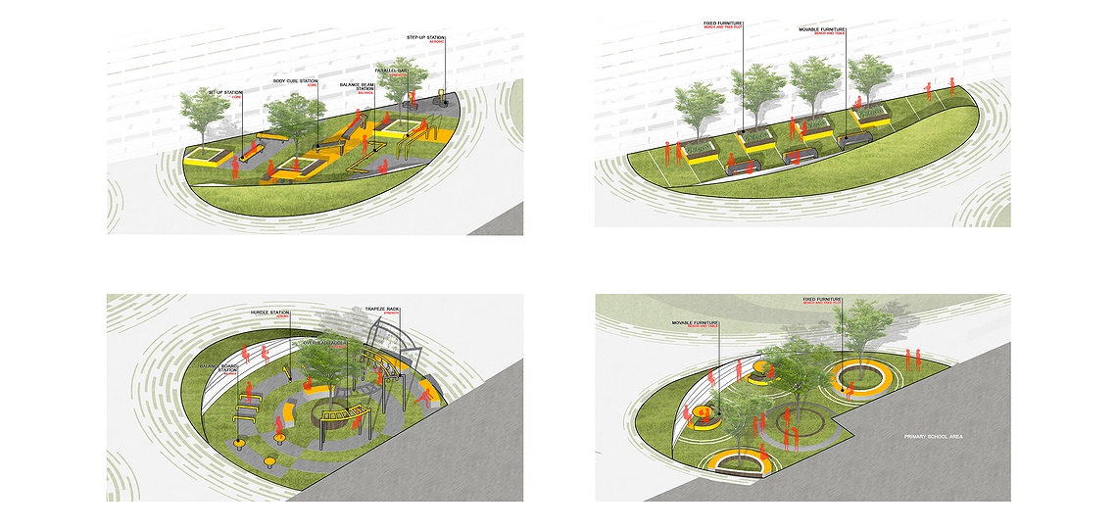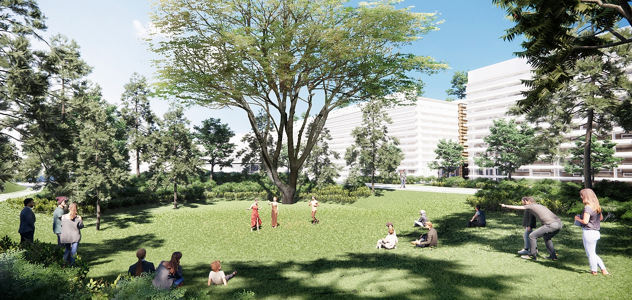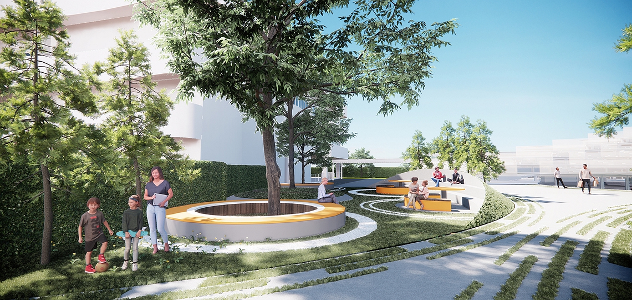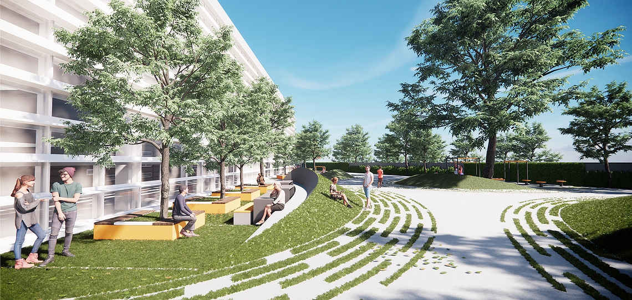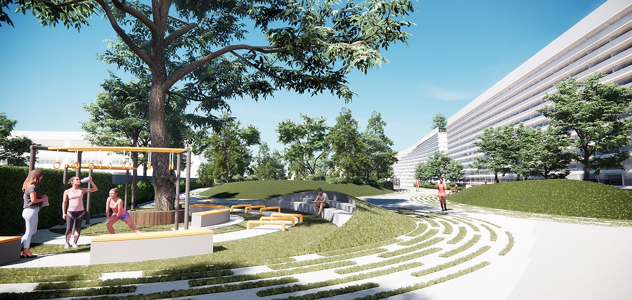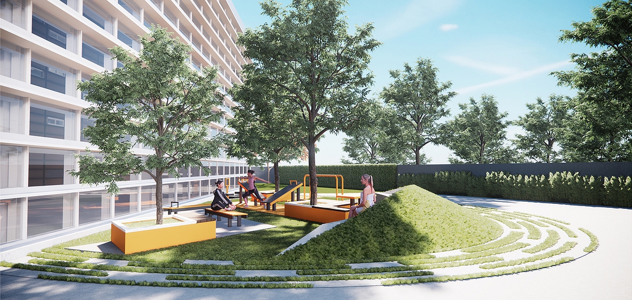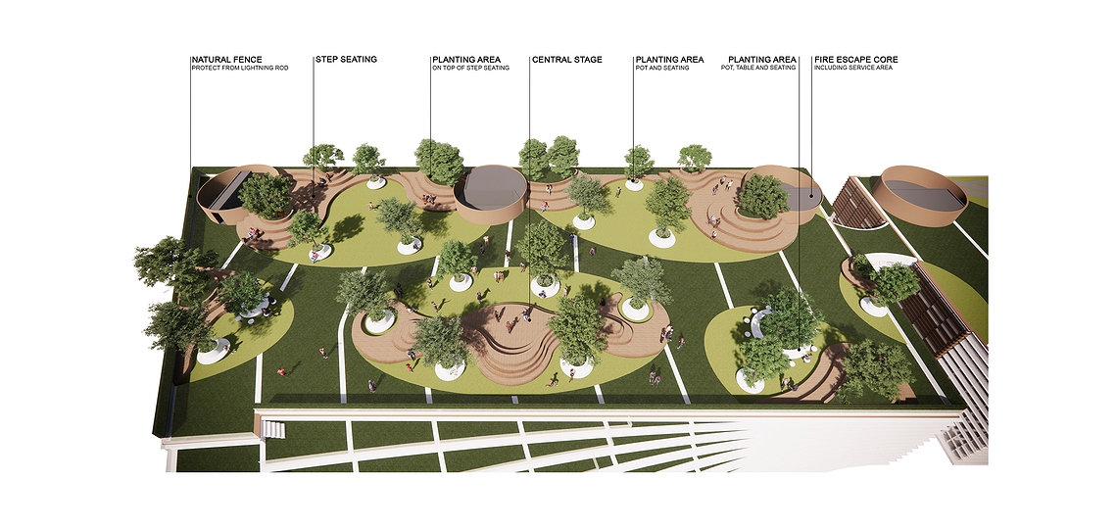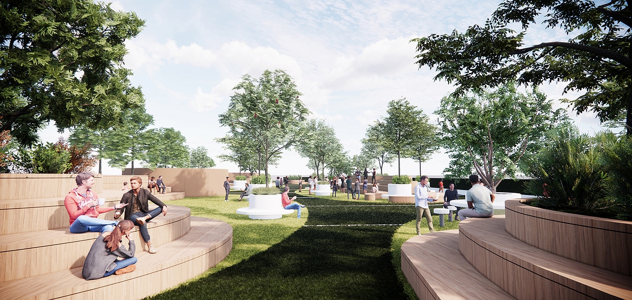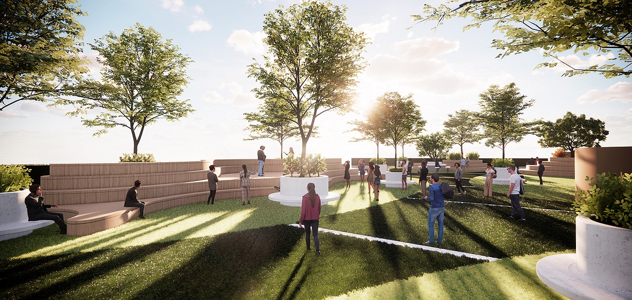Singapore International School of Bangkok, Thonburi phase II is the expansion phase for the secondary students, which the new site sits inside the existing one. In the new phase layout, the 2 buildings are aligned on the back edge to create the big green activities space sharing between both phases. The main school function consists of classrooms, auditorium, gymnasium, library, administration office, staff rooms, and common area. The main concept of this school is to create a space where students can learn from architecture together with play and stay in all circumstances. The building's shape is designed in a linear shape with 8-meter width double-load corridor in front of each classroom. This space can be used as a common space and circulation at the same time. To avoid lacking natural light and ventilation, the building is separated into two parts and additional halls to let the wind and sunlight come into the building. With the regulation of city planning, the building needs to be separated into 2 with limited height, but we intend to make the buildings act as a single background for the landscape so the horizontal façade is used to link each other. With one end on the edge is an auditorium, building A, which is closer to the entrance, is designed to spread the wing out to welcome the students and all users with the covered walkway that is designed to match and link with the building. While another end of building B is provided for the location of the gymnasium. In the front of the buildings, the main hall of both building A and building B is also specially designed to be a ventilation control hall upon the daily weather. In the normal condition, this hall can be used in the natural-ventilated mode by opening the windows on both the front and back sides of the building to let the air flow through. While in 2.5 PM condition the axial fan on the top of the hall will work together with the filter to bring the fresh air in and make the hall becomes positive pressure. Then at the bottom of the façade, the grille will work to release the air out. This space is intended to be a transition space where social activities could happen and the natural light can get in with less heat get inside. The hall just provides the horizontal fins together with a gradient opaque wall allowing people inside can see the view clearly and can play even in the bad weather. The spreading wing hall is provided a grandstand that can be used as a theatre together with the library underneath. While on the green roof stand, it can be used as the stair steps linked the green area together from the ground to the top. The oval pattern is created to link landscape and architecture together, acting as activities areas with a variety of terrains to encourage different types of activities, such as the sunken court in front of the building which can be used as an amphitheater from both sides.
