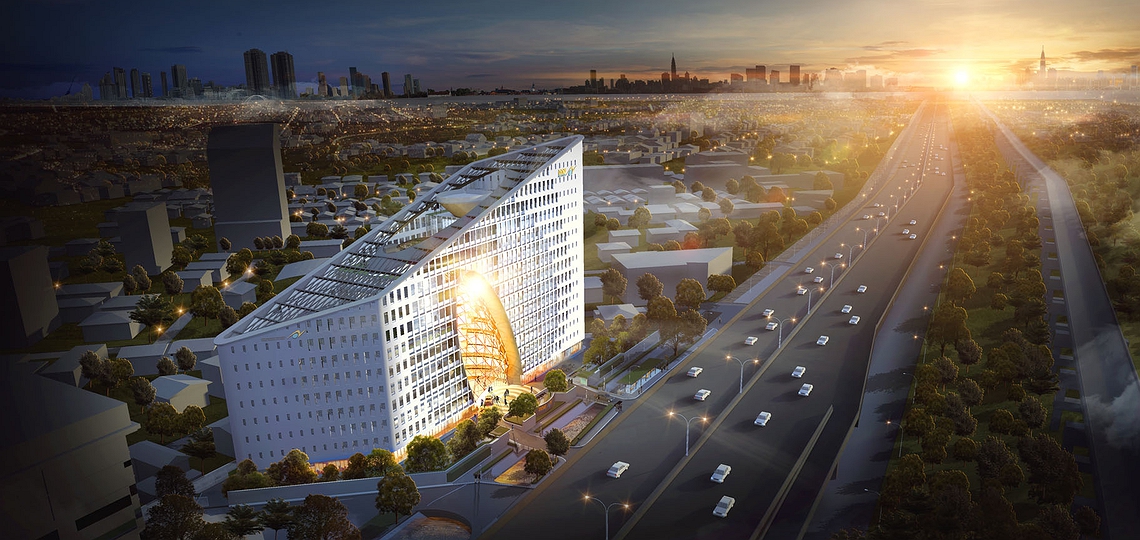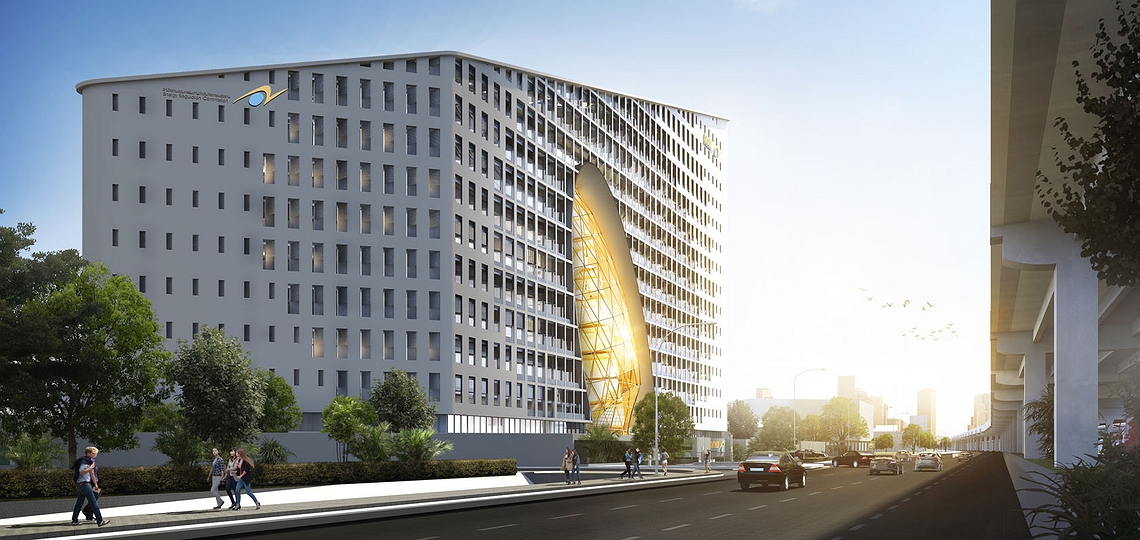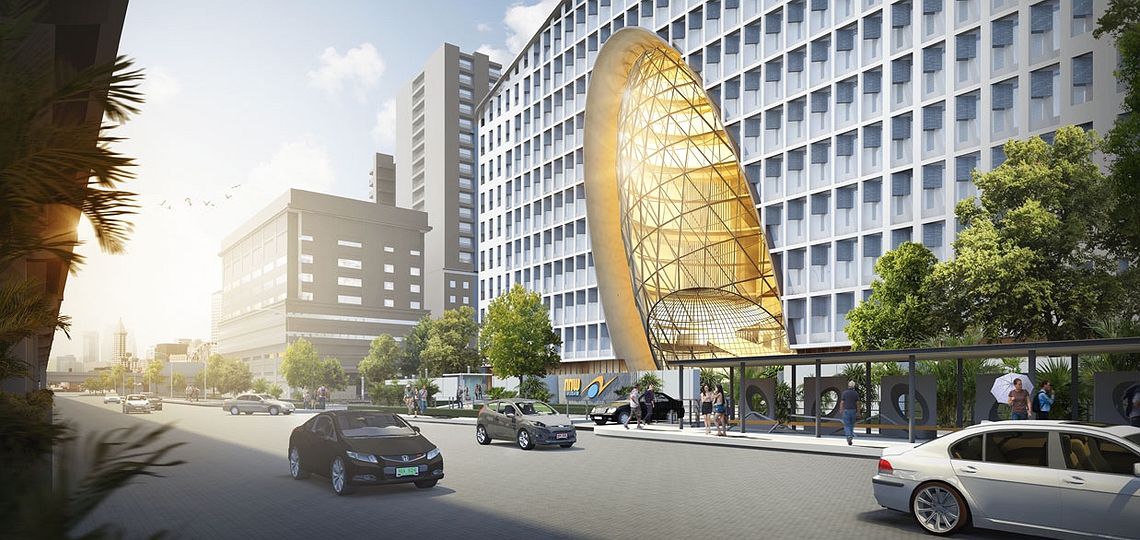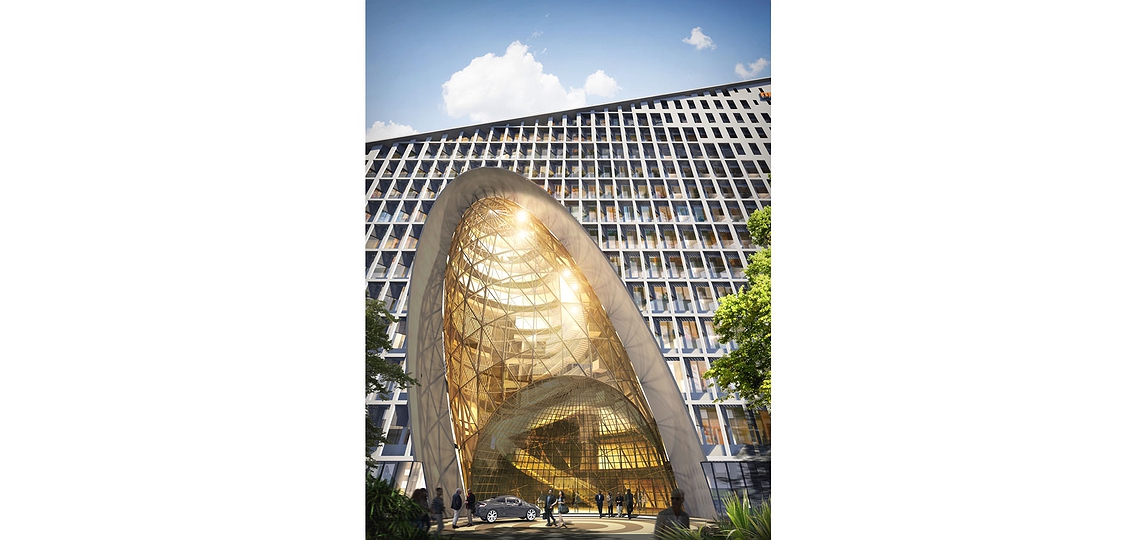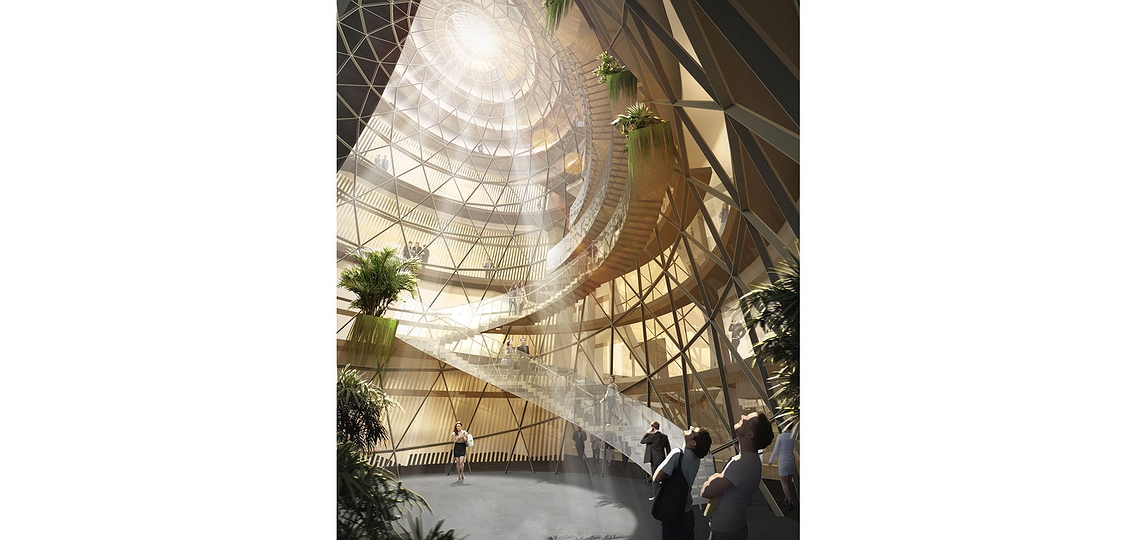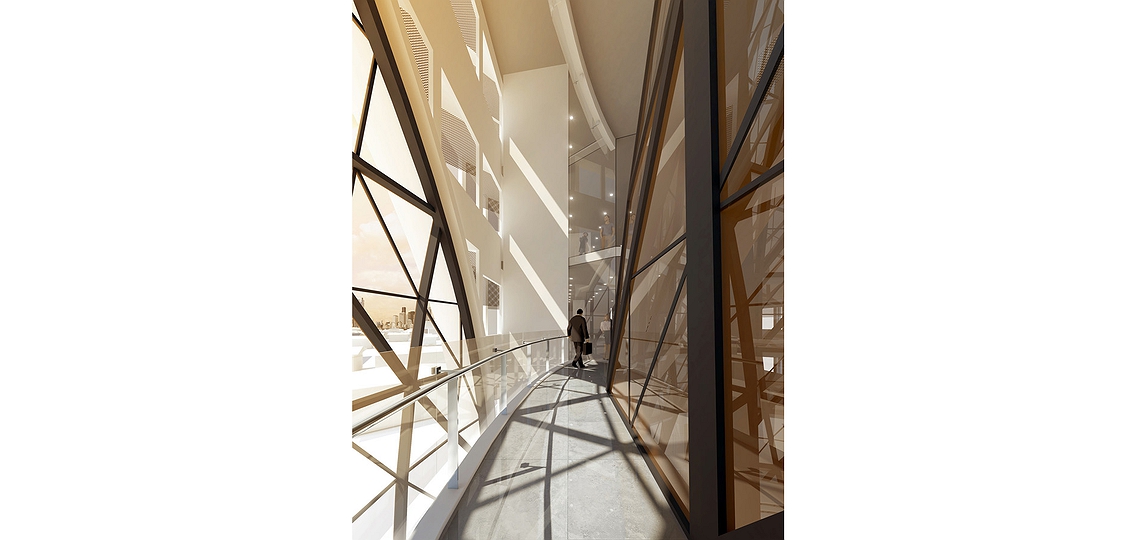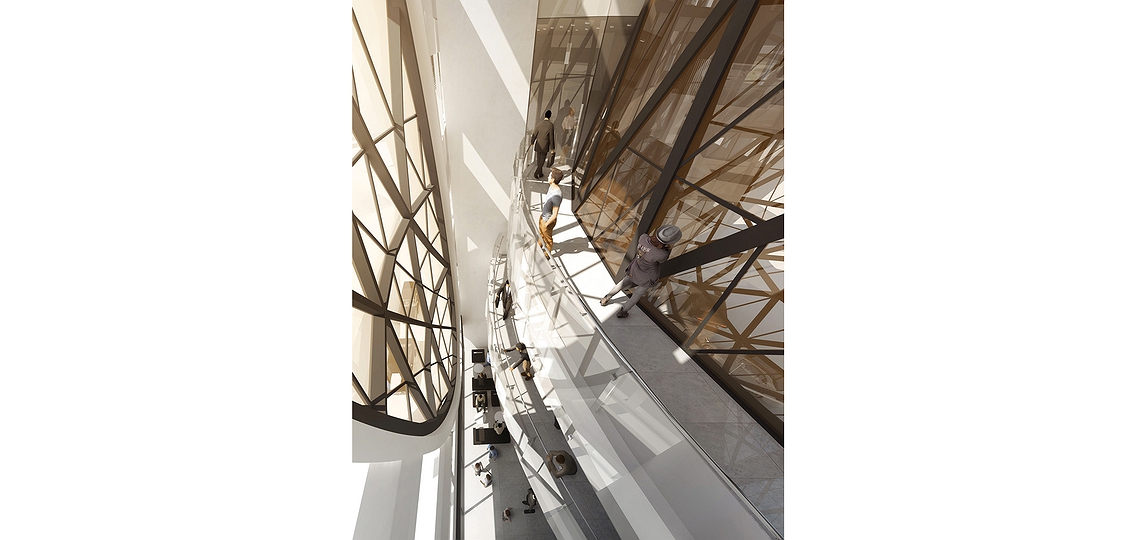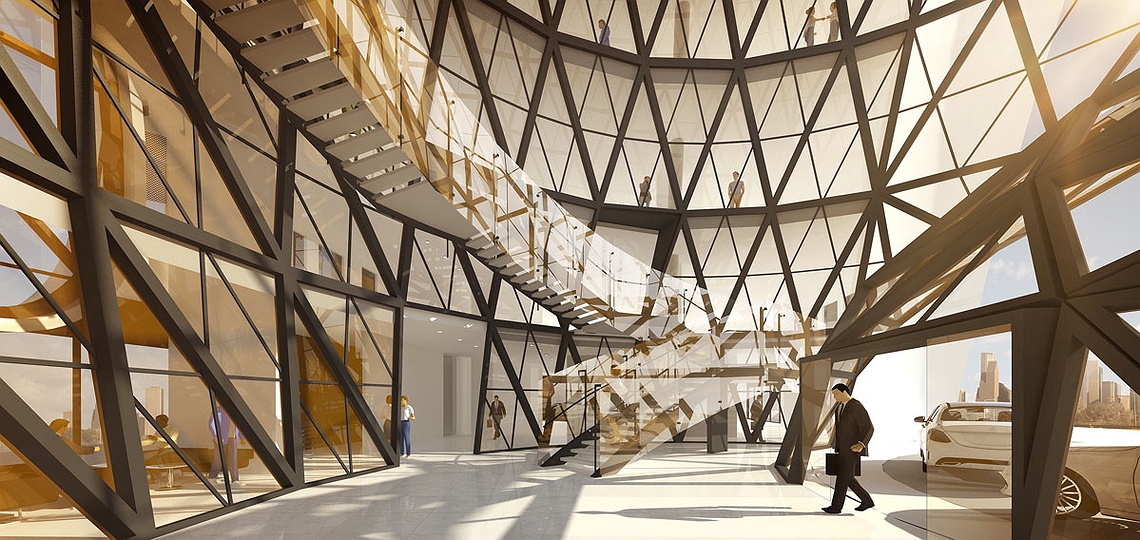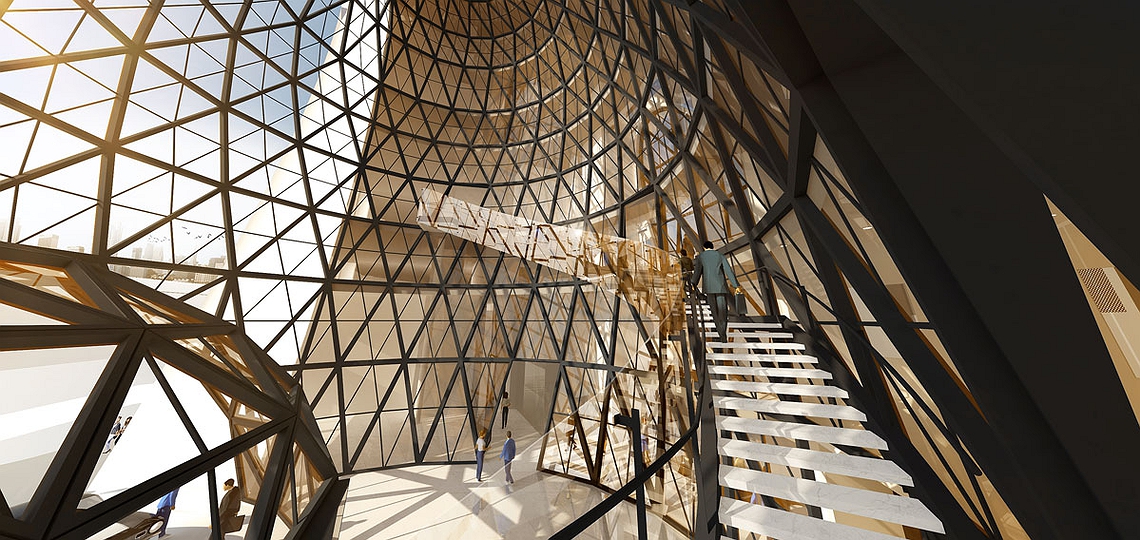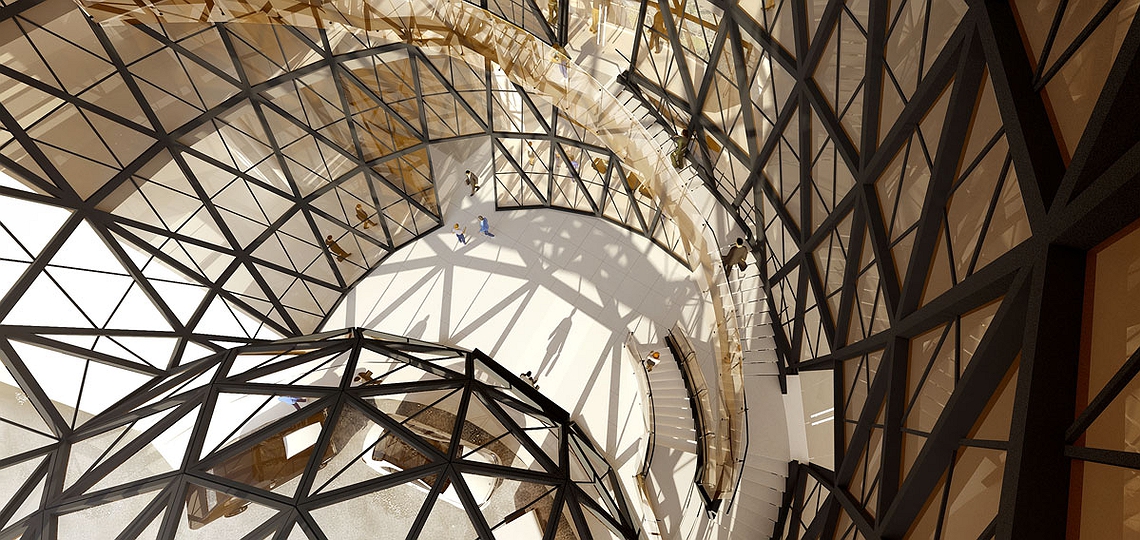In the first quarter of 2016, the Energy Regulatory Commission (ERC) of Thailand held a design competition where they wanted to make their new home on Vipawadee Road. The new headquarter for Energy Regulatory Commission is a 10-storey LEED Gold certified office building which integrate context surrounding and energy saving model into the design. There are two major zone which distinguish by the function inside this building. The first zone is the meeting zone which open to public. It includes meeting space along with large conference hall where everyone is accessible and welcome. And in-order to create a solid security throughout the whole building, the second zone is specially design to be an office space in which only the staffs of ERC can be access. Lift and other services are set to be located on the South-West side where it will help decreasing the heat gain to the building.
Context surrounding are taking into granted where we avoid facing face to face with high rise building, in this case the hospital. And creates wider view for staffs by making one side higher than the other. The main entrance hall in the center heart of the building was inspired by the sun, the most powerful source of energy in the whole universe which as well located in the center. The translucent hall also represents the work integrity and transparency of the organization. Beside all of the above, energy saving have to be concerned in design process in order to get LEED certified. Facades pattern were precisely chosen to decrease heat gain while still create sufficient opening for the office space. Roof garden creates a great relaxing space for the staff while the solar roof on top use the energy from the sun and transform it back into energy for this building.
Landscape Design by PL Design
Interior Design by August Design Consultant
Winning Design Competition 2016
