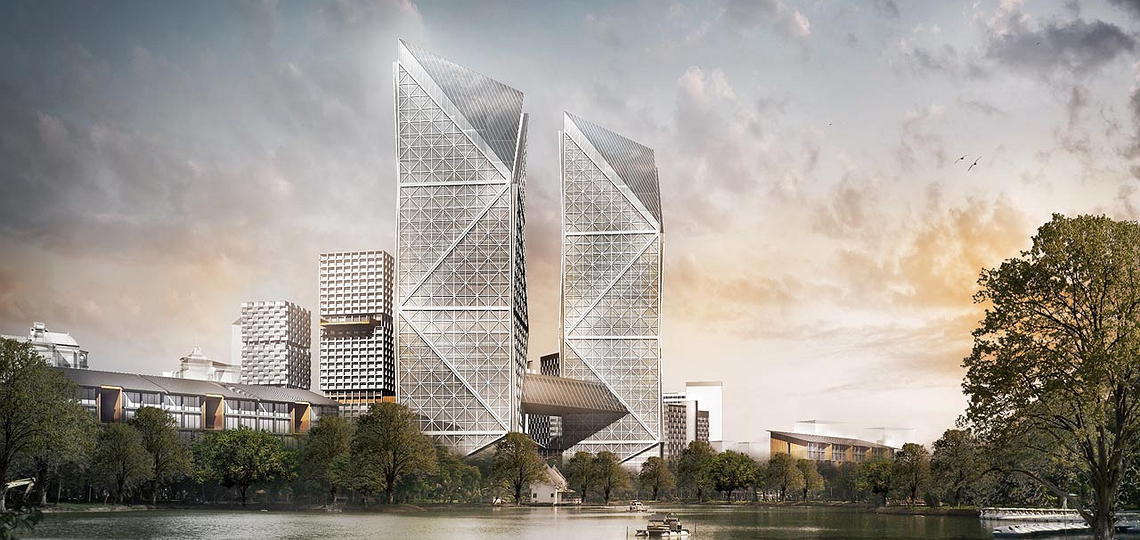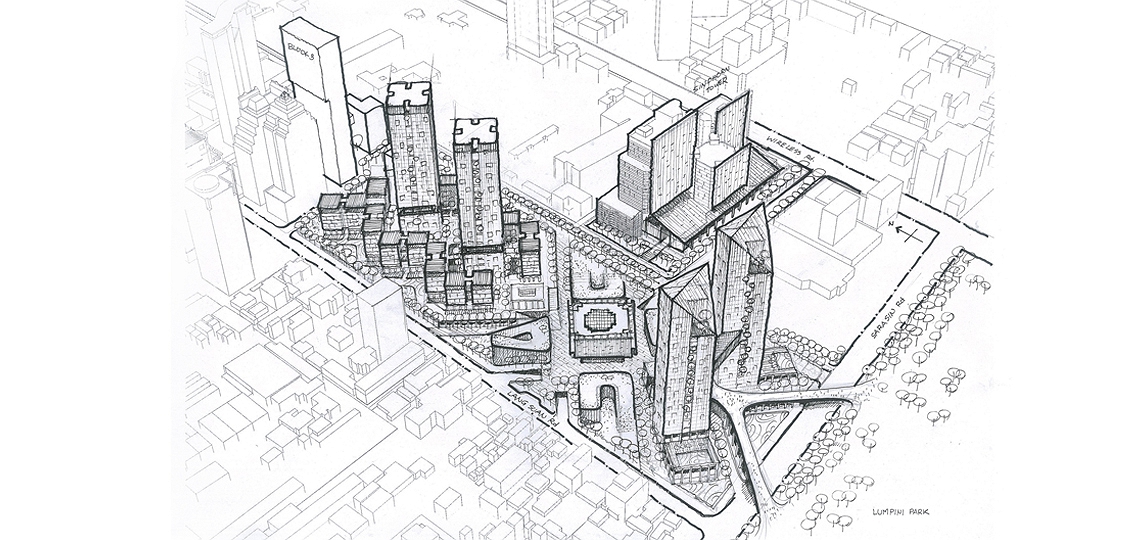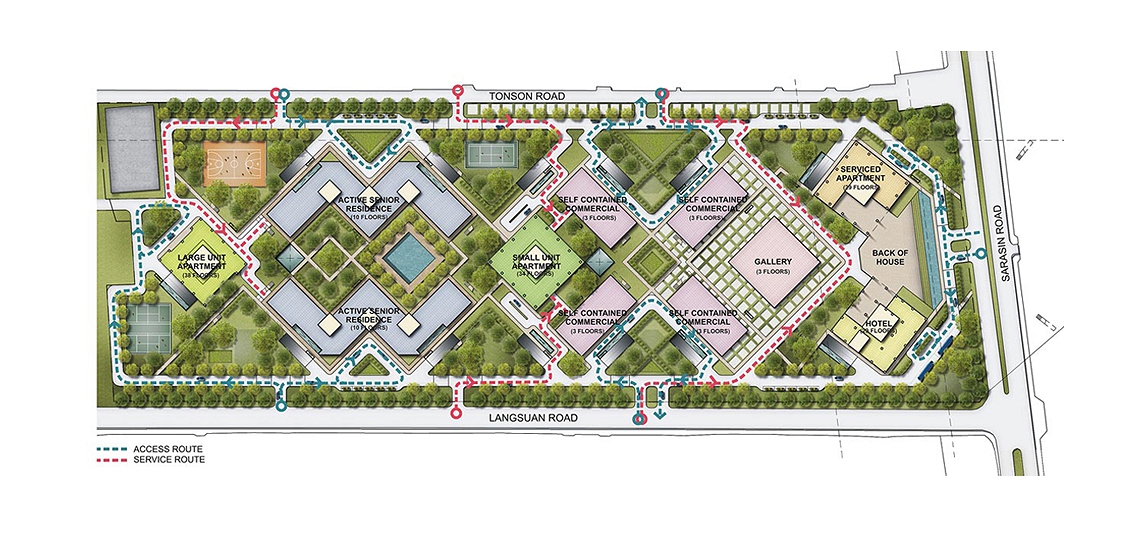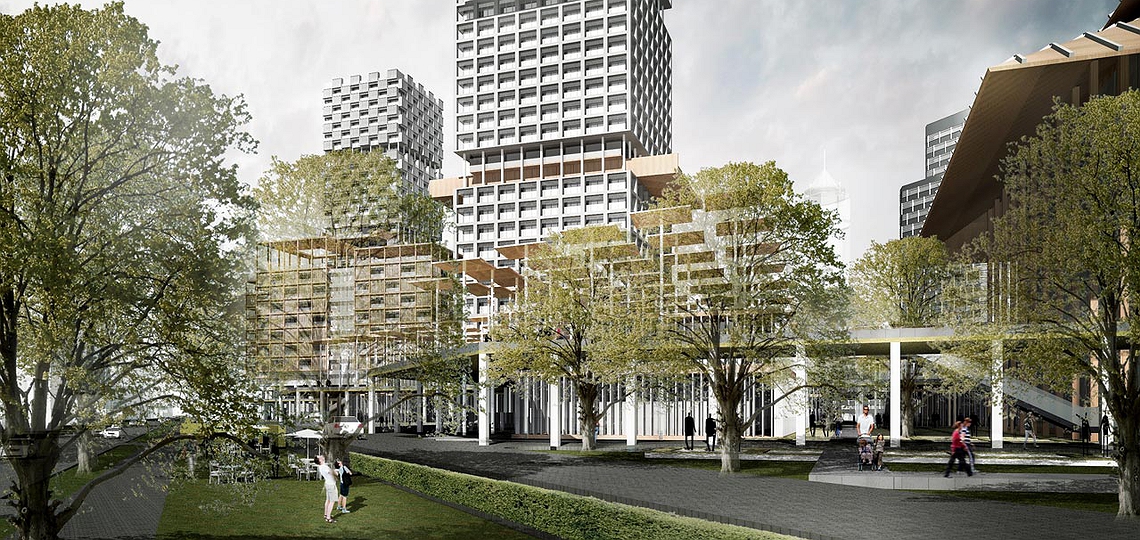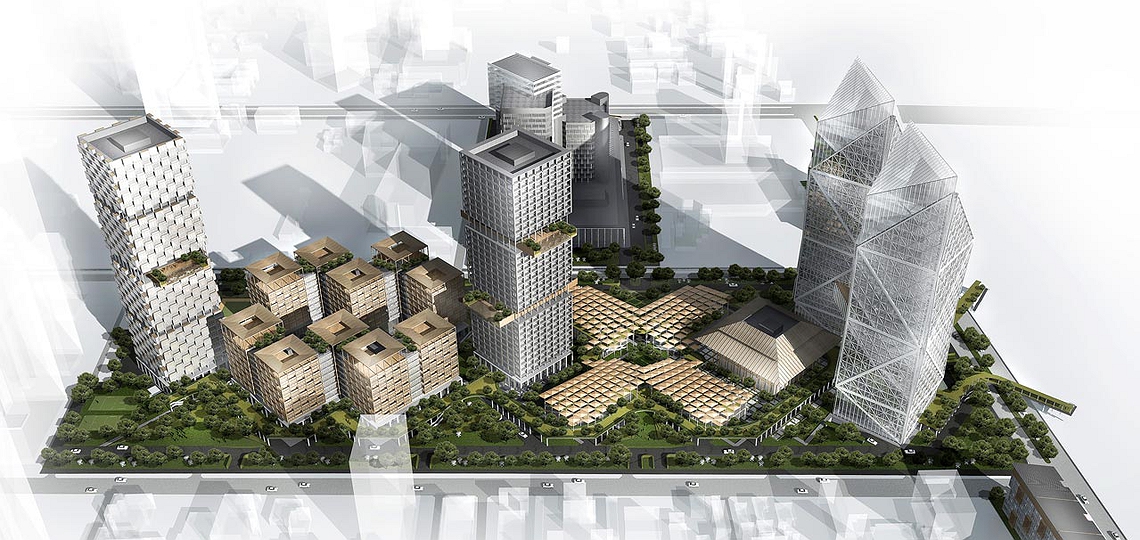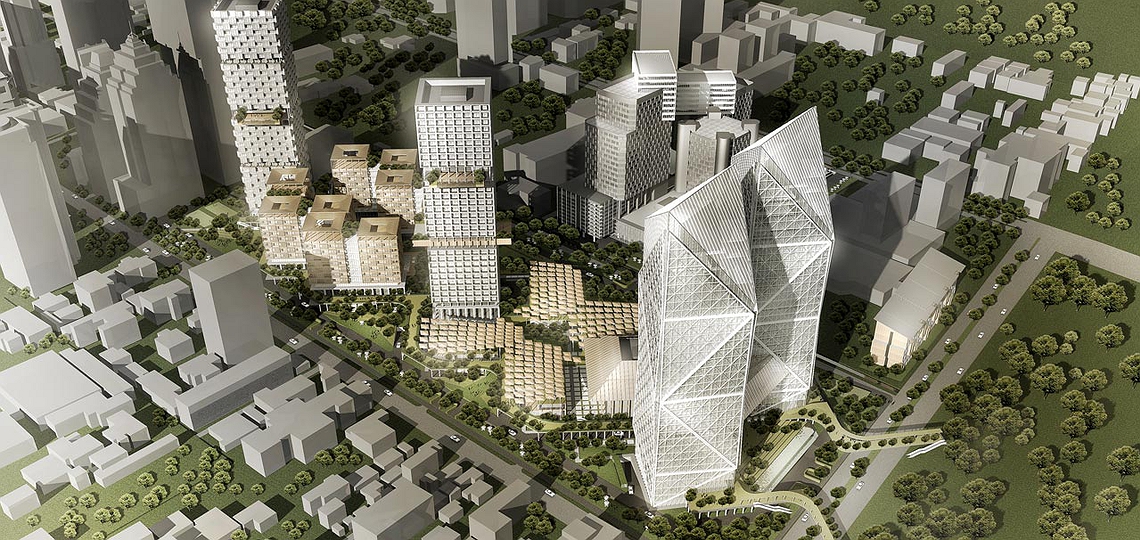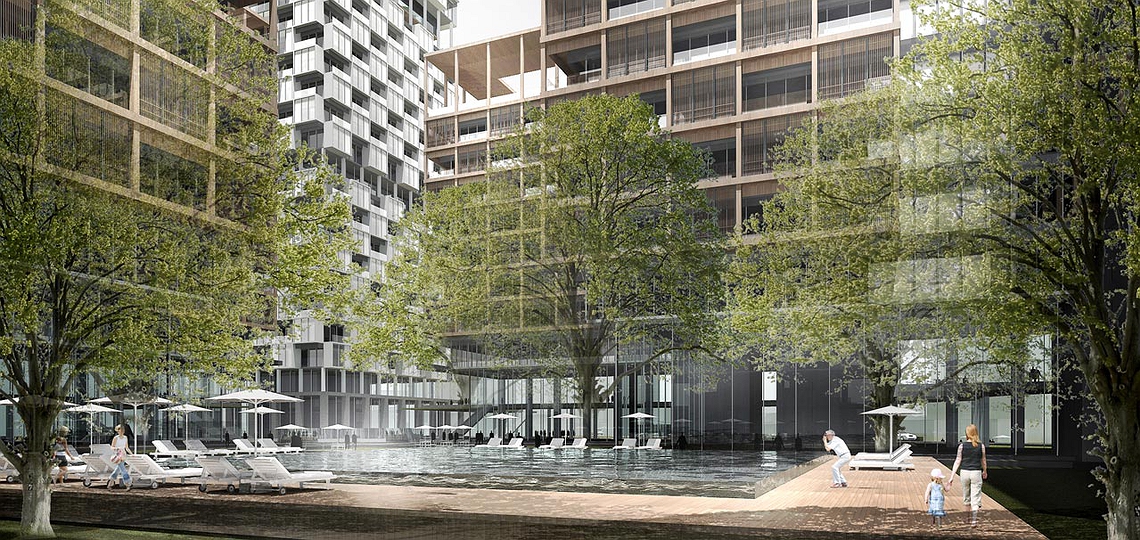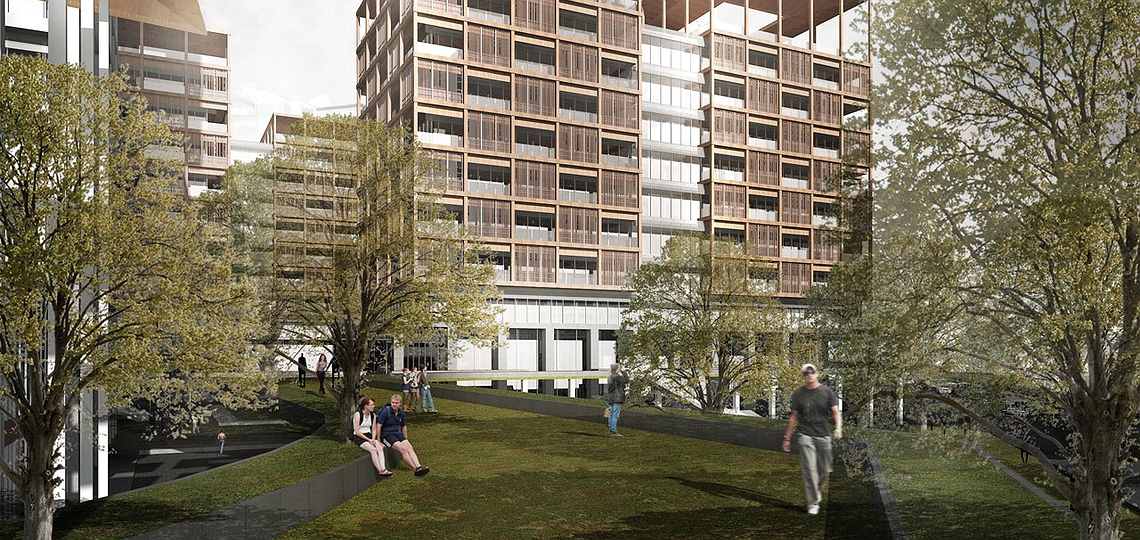This master plan project is located in between Langsuan road and Tonson road, in the center of Bangkok. It consists of residential apartment, commercial building, gallery, hotel, service apartment, sport facilities, park, etc. The whole area’s axis was twisted to be diagonal to the original shape that surrounded the site.
By this, the building in this project oriented differently from other building around the site which makes it unique, remarkable, and eye catching. After twisted the axis, green spaces were added in as a buffer and as another layer of park inside the master plan.
