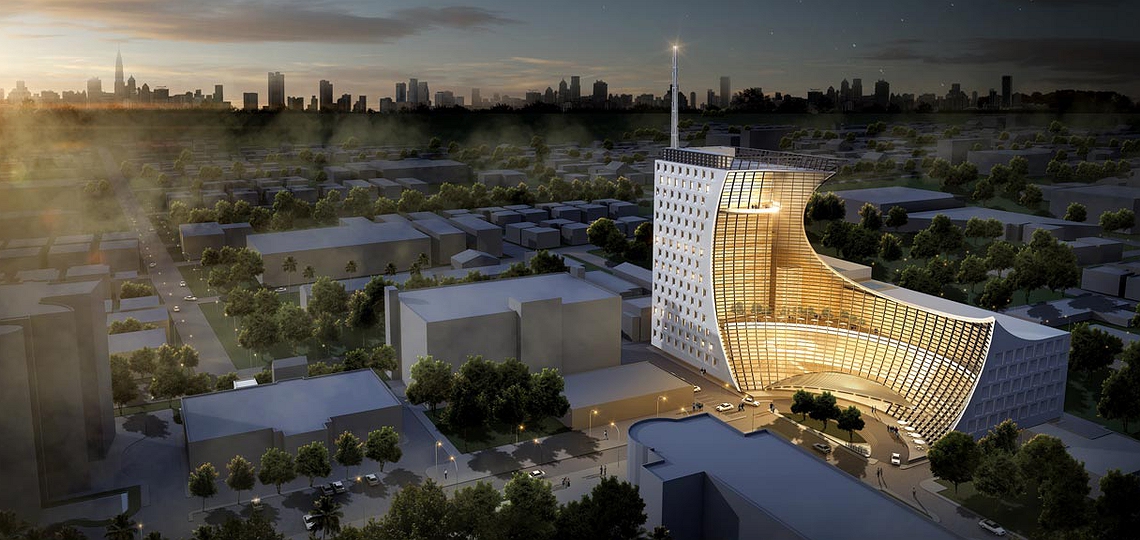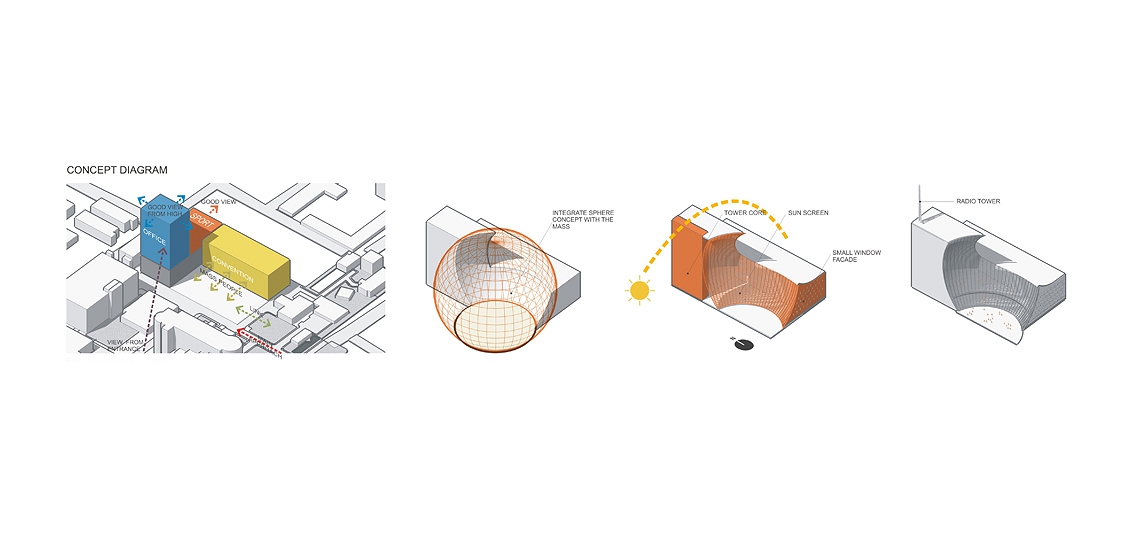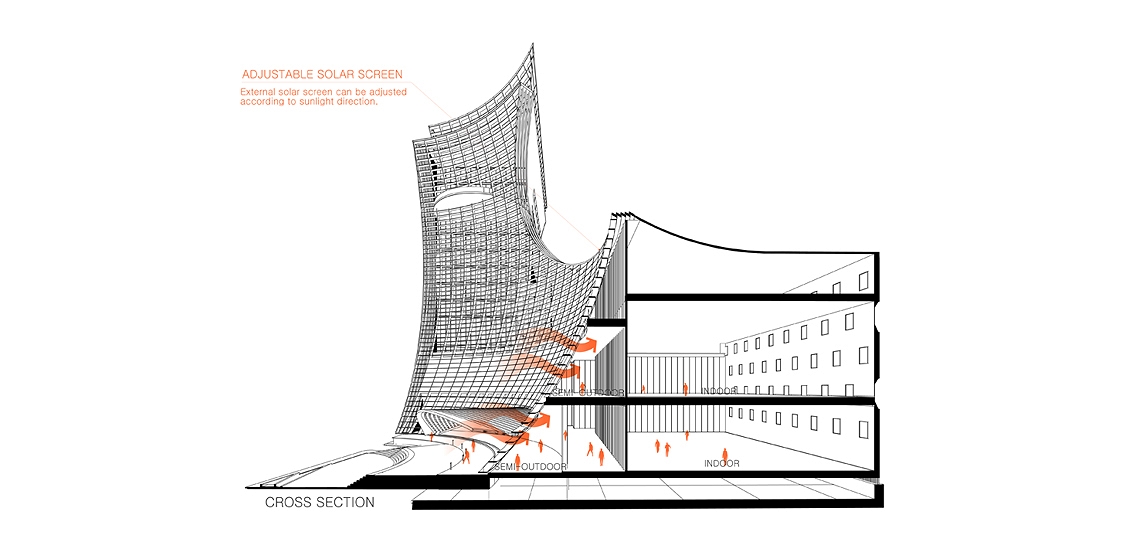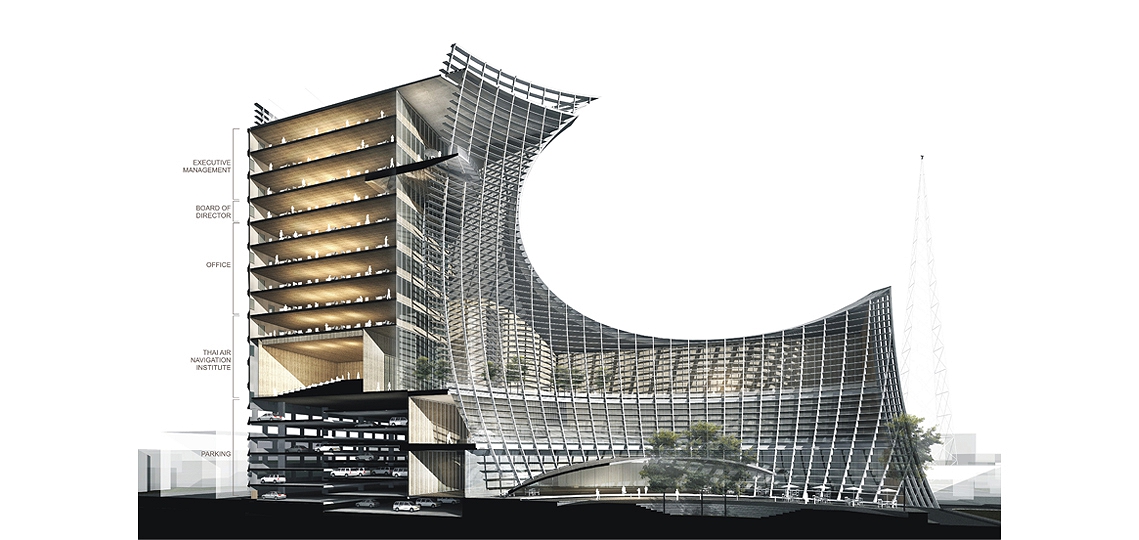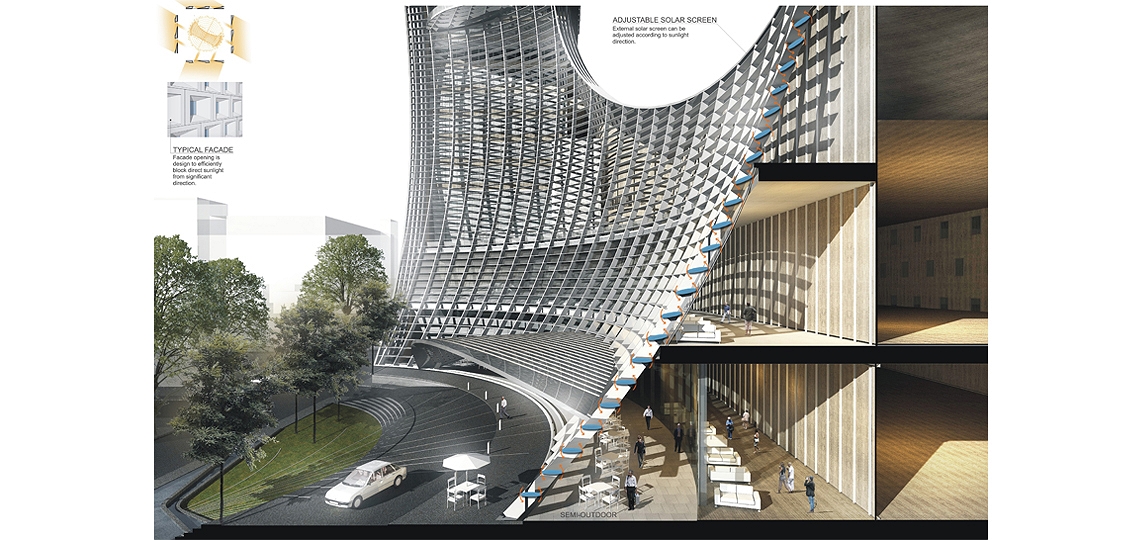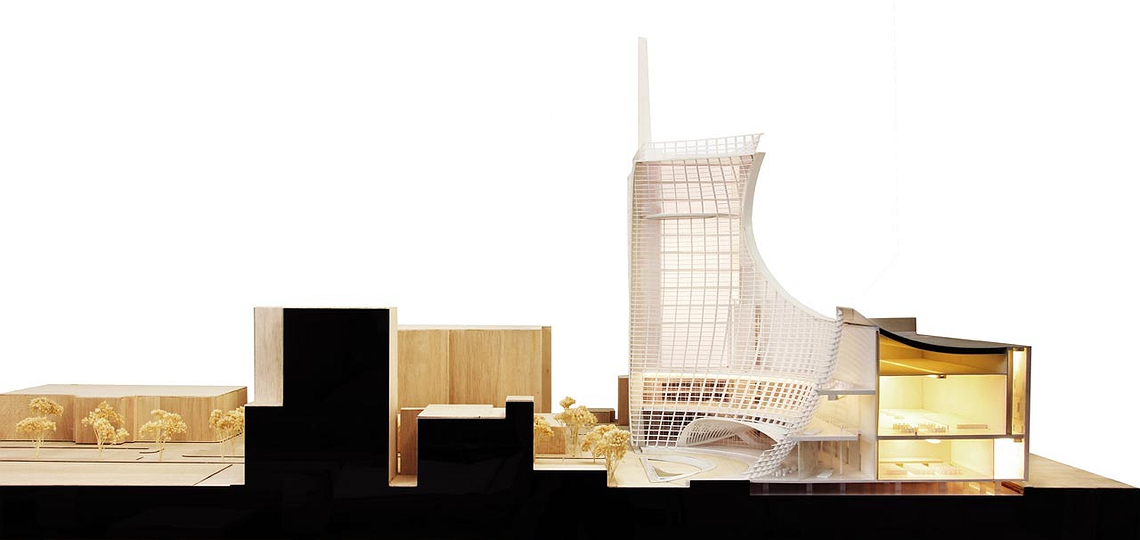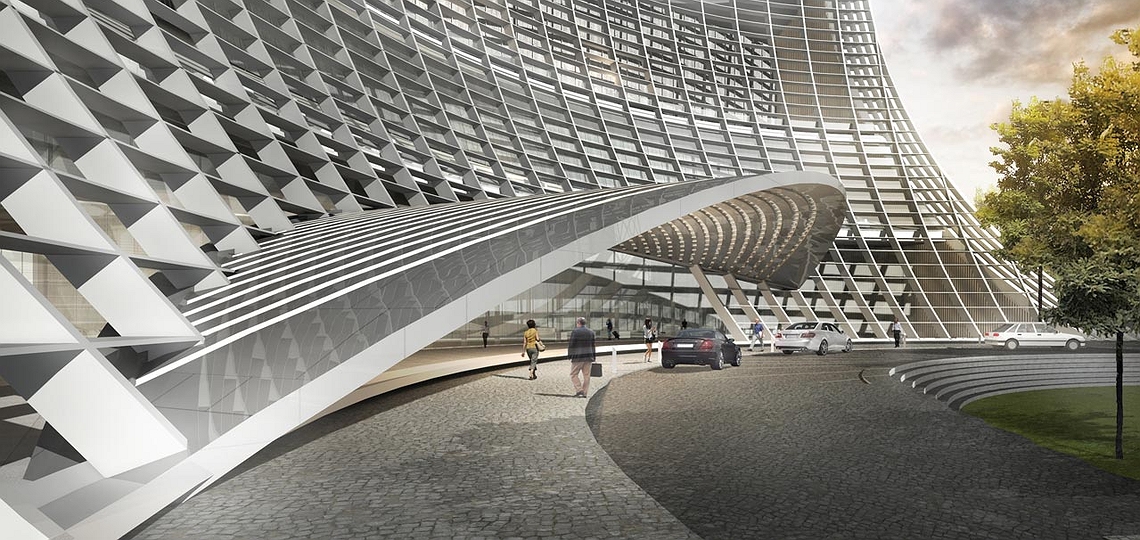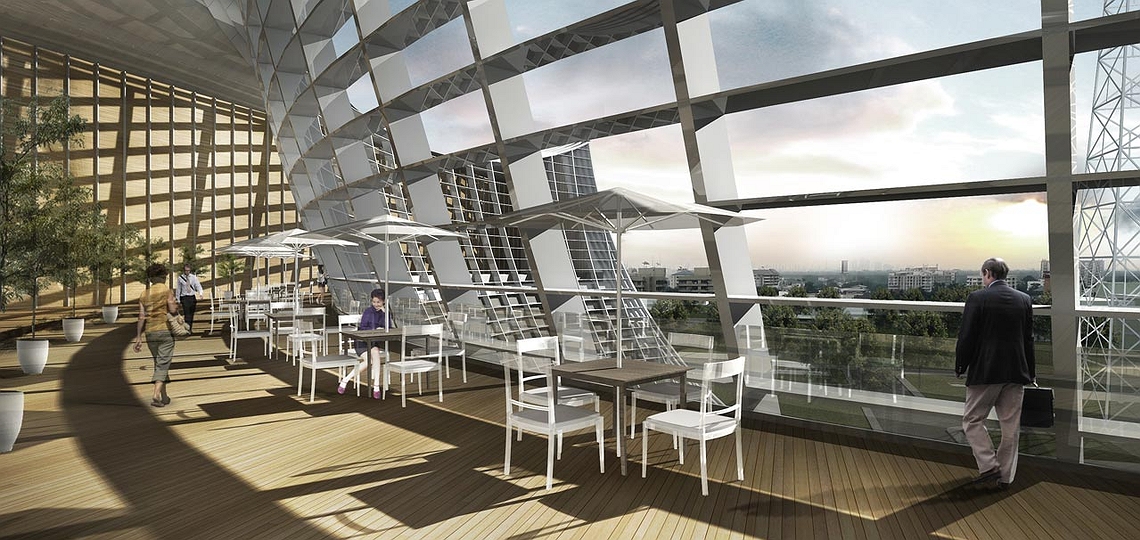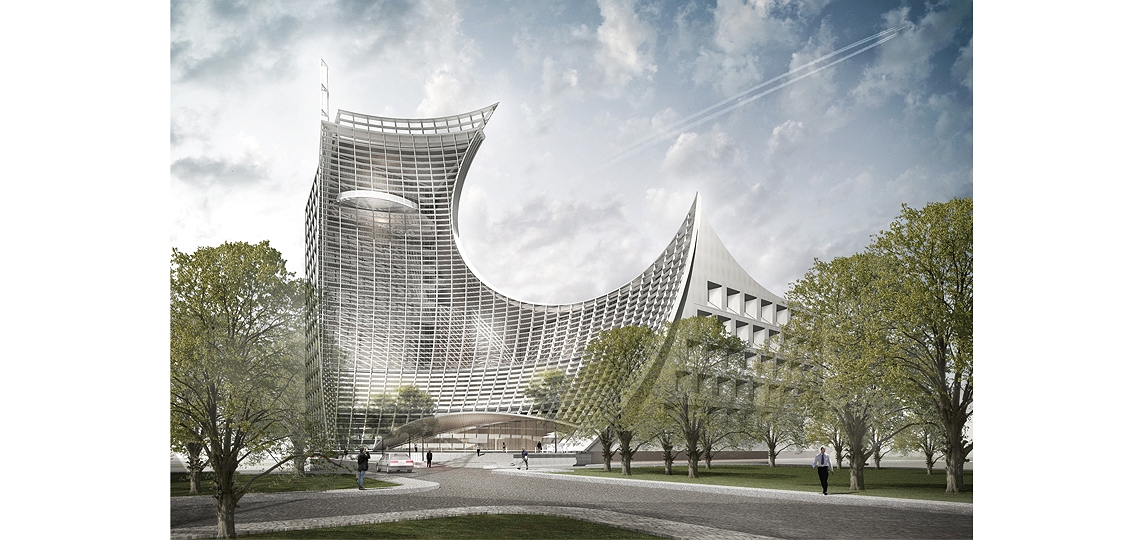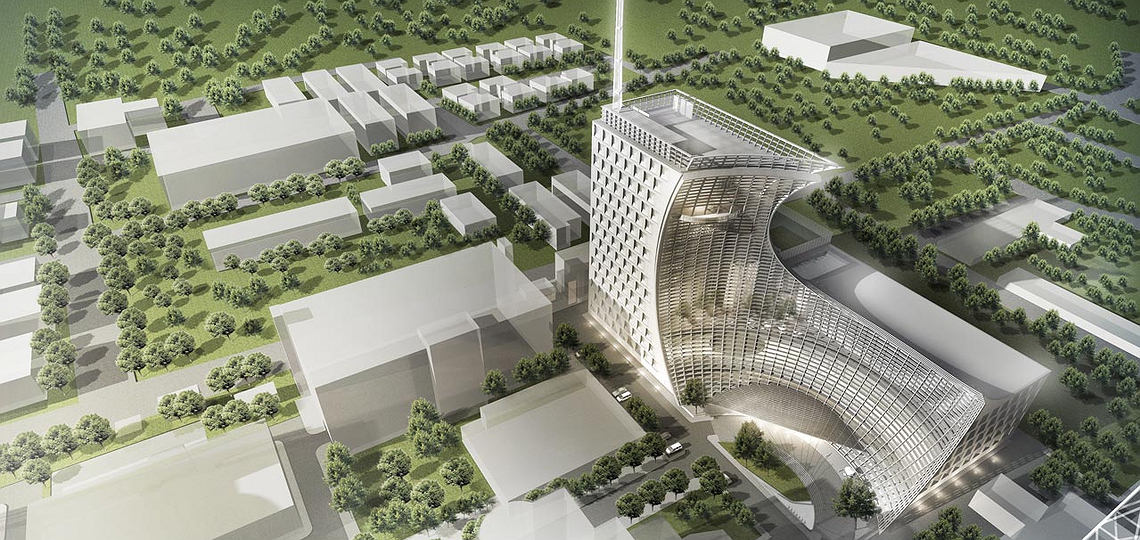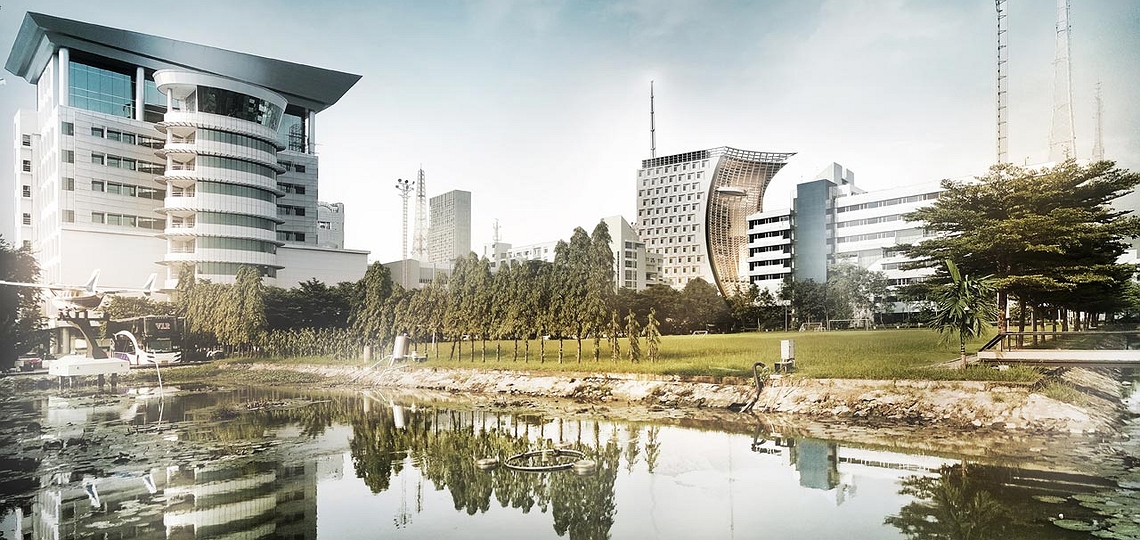The Aero Thai design competition project will be used to run and organize international conferences and meetings in response to the upcoming ASEAN economic community. The building will consist of office spaces, convention halls, a parking area, and a sport center. Due to the variety of facilities provided, the design also aims to create a huge welcoming space that connects to all areas. The sphere grid is based on a three-dimensional radar map which is one of the most important tool in aircraft control. On the other hand, it is also based on the earth’s sphere, often used as a symbol conveying internationalization. As a result, it would represent the organization itself, which provide air traffic control services of planes from all over the world. The use of conceptual sphere forming a big curve wall to surround the plaza subtracts out the building mass. This creates a grand welcoming area, which gives a great visual image of the international convention hall. The well-ventilated wall with adjustable louver is designed to attract passersby. Its unique shape and airy design visually help link the outdoor and indoor areas together.
